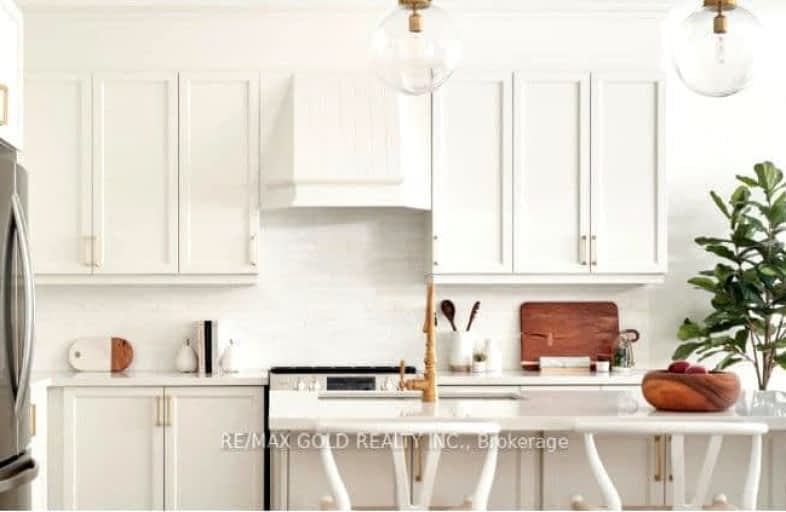Car-Dependent
- Almost all errands require a car.
Some Transit
- Most errands require a car.
Somewhat Bikeable
- Most errands require a car.

École élémentaire La Source
Elementary: PublicWarnica Public School
Elementary: PublicSt. John Paul II Separate School
Elementary: CatholicAlgonquin Ridge Elementary School
Elementary: PublicMapleview Heights Elementary School
Elementary: PublicHewitt's Creek Public School
Elementary: PublicSimcoe Alternative Secondary School
Secondary: PublicSt Joseph's Separate School
Secondary: CatholicBarrie North Collegiate Institute
Secondary: PublicSt Peter's Secondary School
Secondary: CatholicEastview Secondary School
Secondary: PublicInnisdale Secondary School
Secondary: Public-
Bayshore Park
Ontario 0.52km -
Cudia Park
0.54km -
Painswick Park
1 Ashford Dr, Barrie ON 0.56km
-
Scotiabank
688 Mapleview Dr E, Barrie ON L4N 0H6 0.98km -
TD Bank Financial Group
624 Yonge St (Yonge Street), Barrie ON L4N 4E6 1.03km -
TD Canada Trust ATM
624 Yonge St, Barrie ON L4N 4E6 1.04km




