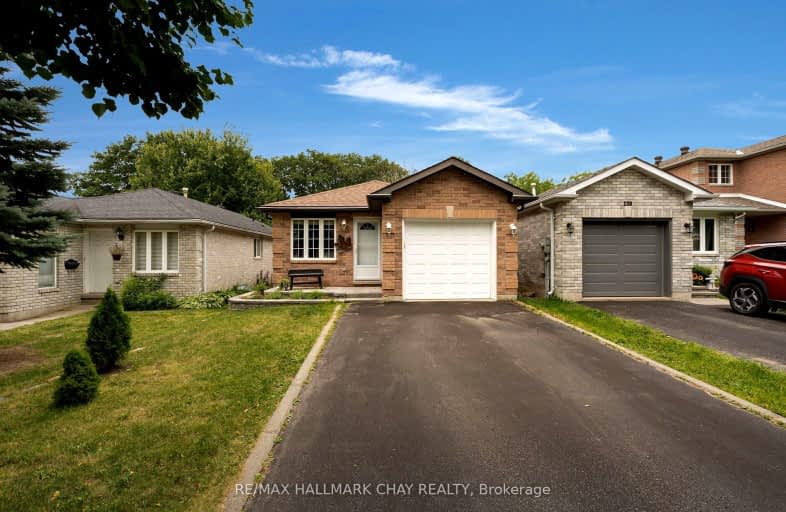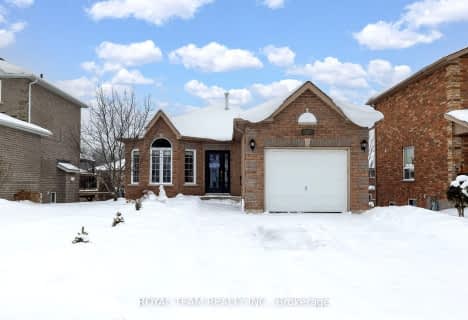Car-Dependent
- Most errands require a car.
38
/100
Minimal Transit
- Almost all errands require a car.
23
/100
Somewhat Bikeable
- Most errands require a car.
33
/100

St Marys Separate School
Elementary: Catholic
1.86 km
ÉIC Nouvelle-Alliance
Elementary: Catholic
2.16 km
Emma King Elementary School
Elementary: Public
1.05 km
Andrew Hunter Elementary School
Elementary: Public
1.27 km
The Good Shepherd Catholic School
Elementary: Catholic
0.20 km
Portage View Public School
Elementary: Public
2.15 km
Barrie Campus
Secondary: Public
3.53 km
ÉSC Nouvelle-Alliance
Secondary: Catholic
2.16 km
Simcoe Alternative Secondary School
Secondary: Public
3.92 km
Barrie North Collegiate Institute
Secondary: Public
4.37 km
St Joan of Arc High School
Secondary: Catholic
4.60 km
Bear Creek Secondary School
Secondary: Public
6.59 km
-
Pringle Park
Ontario 1.58km -
Delta Force Paintball
2.54km -
Dorian Parker Centre
227 Sunnidale Rd, Barrie ON 2.67km
-
TD Bank Financial Group
34 Cedar Pointe Dr, Barrie ON L4N 5R7 2.53km -
President's Choice Financial ATM
165 Wellington St W, Barrie ON L4N 1L7 2.92km -
RBC Royal Bank
128 Wellington St W, Barrie ON L4N 8J6 2.98km













