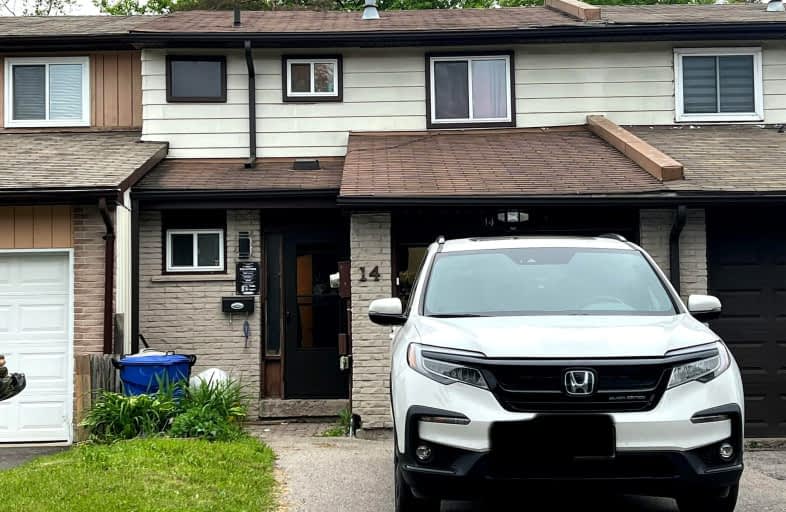Car-Dependent
- Most errands require a car.
47
/100
Some Transit
- Most errands require a car.
39
/100
Somewhat Bikeable
- Most errands require a car.
33
/100

St Marys Separate School
Elementary: Catholic
1.14 km
ÉIC Nouvelle-Alliance
Elementary: Catholic
0.25 km
Emma King Elementary School
Elementary: Public
1.01 km
Andrew Hunter Elementary School
Elementary: Public
0.82 km
Portage View Public School
Elementary: Public
0.60 km
West Bayfield Elementary School
Elementary: Public
1.22 km
Barrie Campus
Secondary: Public
1.58 km
ÉSC Nouvelle-Alliance
Secondary: Catholic
0.26 km
Simcoe Alternative Secondary School
Secondary: Public
2.50 km
St Joseph's Separate School
Secondary: Catholic
3.34 km
Barrie North Collegiate Institute
Secondary: Public
2.43 km
St Joan of Arc High School
Secondary: Catholic
5.32 km
-
Sunnidale Park
227 Sunnidale Rd, Barrie ON L4M 3B9 0.83km -
Dorian Parker Centre
227 Sunnidale Rd, Barrie ON 0.72km -
Dog Off-Leash Recreation Area
Barrie ON 1.31km
-
Scotiabank
320 Bayfield St, Barrie ON L4M 3C1 1.34km -
RBC Royal Bank
128 Wellington St W, Barrie ON L4N 8J6 1.38km -
CIBC
363 Bayfield St (at Cundles Rd.), Barrie ON L4M 3C3 1.59km
