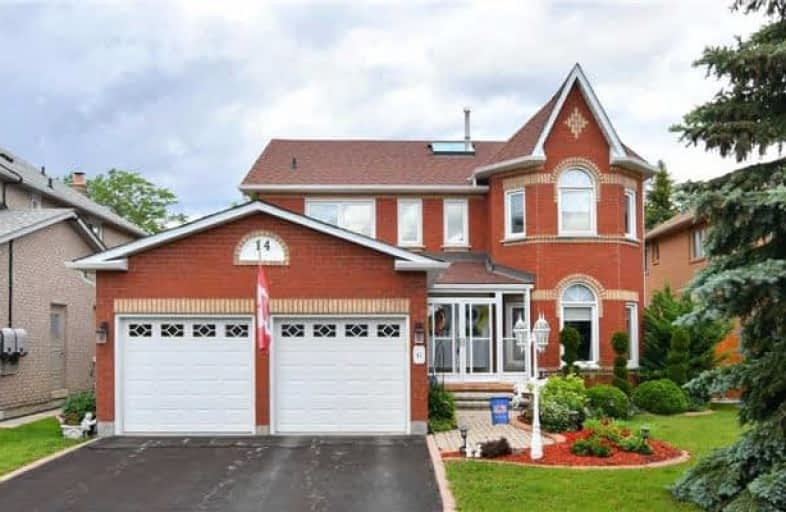Sold on Aug 11, 2017
Note: Property is not currently for sale or for rent.

-
Type: Detached
-
Style: 2-Storey
-
Size: 2500 sqft
-
Lot Size: 49 x 118 Feet
-
Age: No Data
-
Taxes: $5,105 per year
-
Days on Site: 52 Days
-
Added: Sep 07, 2019 (1 month on market)
-
Updated:
-
Last Checked: 1 month ago
-
MLS®#: S3849294
-
Listed By: Royal lepage rcr realty, brokerage
Location, Location! Fabulous 4 Bdrm Home On Quiet Street In Barrie's Sought After South End! Professionally Landscaped Fenced Yard, Great Layout Inside, Lots Of Space For Large Families! Walk To Harvie Park, Short Walk To Ardagh Bluffs Trails With 17 Kms To Hike! Nicely Located To Big Box Stores, Churches, Restaurants & More!
Extras
Incl: Elfs, C/Fans, Blinds, Fridge, Stove, B/I Microwave, B/I Dishwasher, Washer, Dryer, Shed In Yard, Electric F/Place In Mbr, C/Air, Garage Dr Openers, C/Vac "As Is", Garberater, Hwt(R), W/Softener(O), Excl: Garden Ornaments, All Curtains
Property Details
Facts for 14 Looker Drive, Barrie
Status
Days on Market: 52
Last Status: Sold
Sold Date: Aug 11, 2017
Closed Date: Aug 25, 2017
Expiry Date: Oct 30, 2017
Sold Price: $635,000
Unavailable Date: Aug 11, 2017
Input Date: Jun 21, 2017
Property
Status: Sale
Property Type: Detached
Style: 2-Storey
Size (sq ft): 2500
Area: Barrie
Community: Holly
Availability Date: 60 Days/Tba
Inside
Bedrooms: 4
Bathrooms: 3
Kitchens: 1
Rooms: 8
Den/Family Room: Yes
Air Conditioning: Central Air
Fireplace: Yes
Washrooms: 3
Building
Basement: Full
Heat Type: Forced Air
Heat Source: Gas
Exterior: Brick
Water Supply: Municipal
Special Designation: Unknown
Parking
Driveway: Private
Garage Spaces: 2
Garage Type: Attached
Covered Parking Spaces: 4
Total Parking Spaces: 6
Fees
Tax Year: 2017
Tax Legal Description: Plan M475 Lot 33
Taxes: $5,105
Land
Cross Street: Essa/Harvie/Brown/Lo
Municipality District: Barrie
Fronting On: North
Pool: None
Sewer: Sewers
Lot Depth: 118 Feet
Lot Frontage: 49 Feet
Additional Media
- Virtual Tour: http://tours.viewpointimaging.ca/ub/58211
Rooms
Room details for 14 Looker Drive, Barrie
| Type | Dimensions | Description |
|---|---|---|
| Kitchen Ground | 6.25 x 3.15 | East West View, W/O To Yard, B/I Dishwasher |
| Family Ground | 5.18 x 3.35 | Gas Fireplace |
| Dining Ground | 3.41 x 3.35 | O/Looks Living |
| Living Ground | 5.05 x 3.35 | Sunken Room |
| Office Ground | 2.74 x 3.35 | |
| Laundry Ground | 1.70 x 2.19 | W/O To Deck, Access To Garage |
| Master 2nd | 6.58 x 5.18 | W/I Closet, 4 Pc Ensuite |
| Br 2nd | 3.35 x 2.77 | Double Closet, Ceiling Fan |
| Br 2nd | 3.04 x 3.04 | Double Closet, Laminate |
| Br 2nd | 3.84 x 3.35 | Double Closet, Laminate |
| XXXXXXXX | XXX XX, XXXX |
XXXX XXX XXXX |
$XXX,XXX |
| XXX XX, XXXX |
XXXXXX XXX XXXX |
$XXX,XXX |
| XXXXXXXX XXXX | XXX XX, XXXX | $635,000 XXX XXXX |
| XXXXXXXX XXXXXX | XXX XX, XXXX | $649,900 XXX XXXX |

École élémentaire Roméo Dallaire
Elementary: PublicSt Bernadette Elementary School
Elementary: CatholicTrillium Woods Elementary Public School
Elementary: PublicSt Catherine of Siena School
Elementary: CatholicFerndale Woods Elementary School
Elementary: PublicHolly Meadows Elementary School
Elementary: PublicÉcole secondaire Roméo Dallaire
Secondary: PublicÉSC Nouvelle-Alliance
Secondary: CatholicSimcoe Alternative Secondary School
Secondary: PublicSt Joan of Arc High School
Secondary: CatholicBear Creek Secondary School
Secondary: PublicInnisdale Secondary School
Secondary: Public- 2 bath
- 4 bed
24 Clover Avenue, Barrie, Ontario • L4N 3M6 • Allandale Heights



