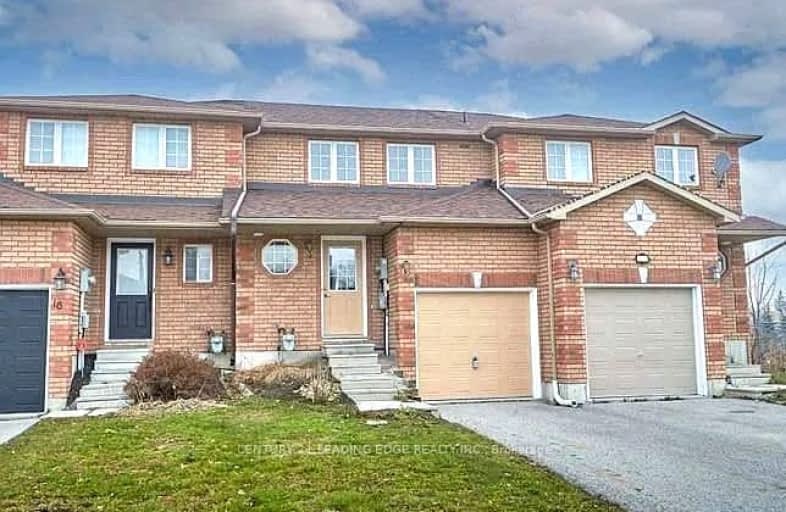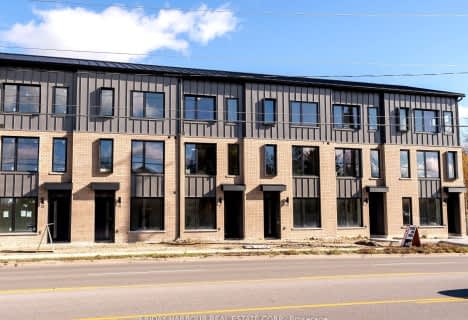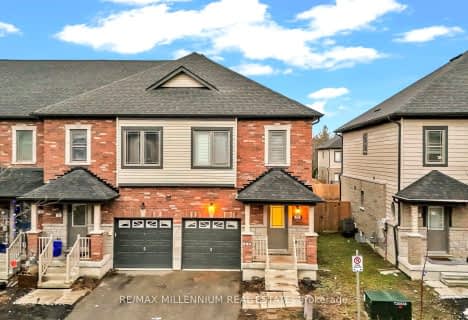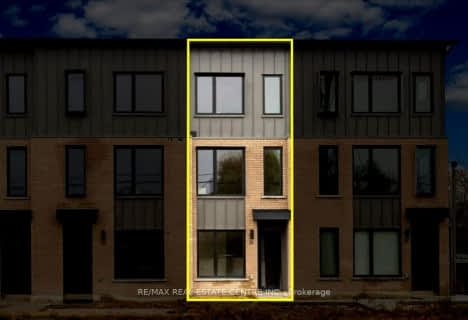Car-Dependent
- Almost all errands require a car.
14
/100
Some Transit
- Most errands require a car.
39
/100
Bikeable
- Some errands can be accomplished on bike.
53
/100

École élémentaire Roméo Dallaire
Elementary: Public
2.25 km
St Bernadette Elementary School
Elementary: Catholic
2.07 km
Trillium Woods Elementary Public School
Elementary: Public
0.45 km
St Catherine of Siena School
Elementary: Catholic
2.07 km
Ferndale Woods Elementary School
Elementary: Public
1.68 km
Holly Meadows Elementary School
Elementary: Public
1.12 km
École secondaire Roméo Dallaire
Secondary: Public
2.40 km
ÉSC Nouvelle-Alliance
Secondary: Catholic
5.65 km
Simcoe Alternative Secondary School
Secondary: Public
4.19 km
St Joan of Arc High School
Secondary: Catholic
2.43 km
Bear Creek Secondary School
Secondary: Public
2.88 km
Innisdale Secondary School
Secondary: Public
2.27 km
-
Harvie Park
Ontario 0.12km -
Cumnings Park
1.1km -
Mapleview Park
1.18km
-
Meridian Credit Union ATM
410 Essa Rd, Barrie ON L4N 9J7 0.24km -
TD Bank Financial Group
53 Ardagh Rd, Barrie ON L4N 9B5 1.38km -
TD Canada Trust Branch and ATM
53 Ardagh Rd, Barrie ON L4N 9B5 1.38km














