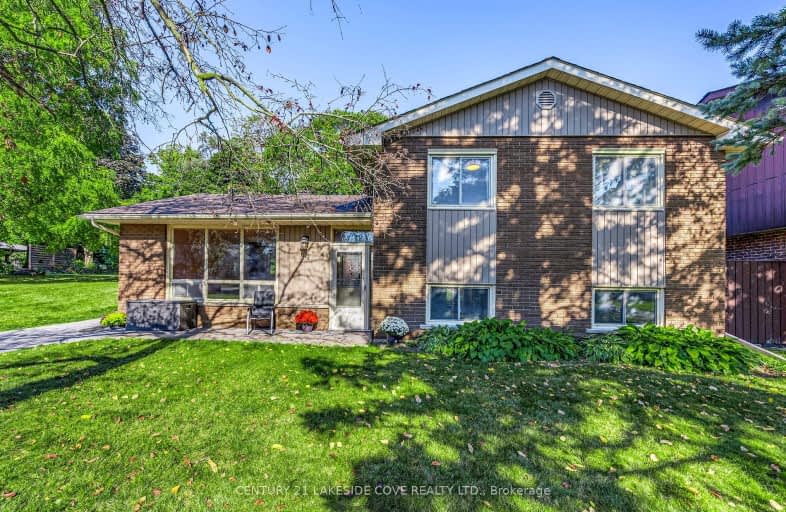Somewhat Walkable
- Some errands can be accomplished on foot.
53
/100
Some Transit
- Most errands require a car.
44
/100
Somewhat Bikeable
- Most errands require a car.
35
/100

Monsignor Clair Separate School
Elementary: Catholic
1.40 km
Oakley Park Public School
Elementary: Public
0.54 km
Cundles Heights Public School
Elementary: Public
0.74 km
ÉÉC Frère-André
Elementary: Catholic
1.48 km
Maple Grove Public School
Elementary: Public
1.24 km
Hillcrest Public School
Elementary: Public
1.05 km
Barrie Campus
Secondary: Public
0.56 km
ÉSC Nouvelle-Alliance
Secondary: Catholic
1.94 km
Simcoe Alternative Secondary School
Secondary: Public
2.19 km
St Joseph's Separate School
Secondary: Catholic
1.39 km
Barrie North Collegiate Institute
Secondary: Public
0.43 km
Eastview Secondary School
Secondary: Public
2.60 km
-
Ferris Park
Ontario 0.72km -
Treetops Playground
320 Bayfield St, Barrie ON L4M 3C1 0.83km -
Dog Off-Leash Recreation Area
Barrie ON 0.9km
-
BDC - Business Development Bank of Canada
151 Ferris Lane, Barrie ON L4M 6C1 0.74km -
Meridian Credit Union
135 Bayfield St, Barrie ON L4M 3B3 1.05km -
Scotiabank
44 Collier St (Owen St), Barrie ON L4M 1G6 1.38km













