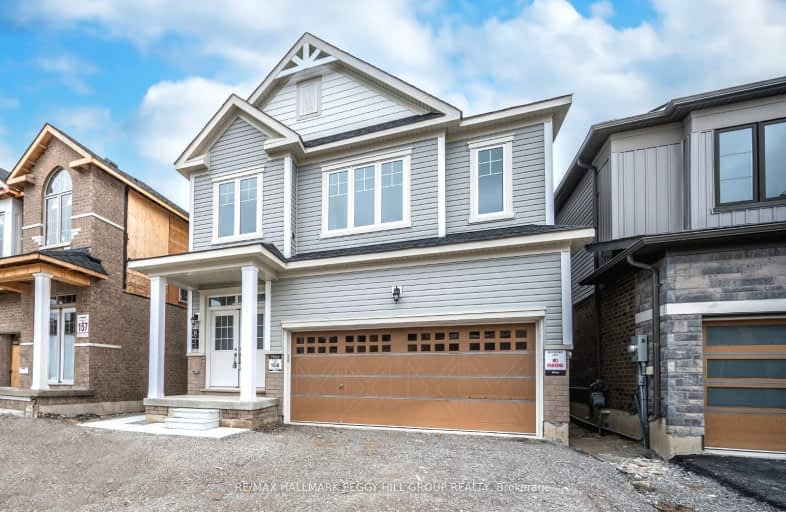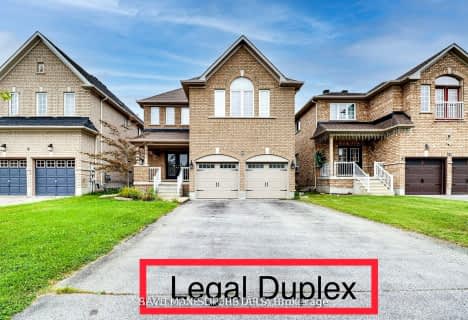Car-Dependent
- Almost all errands require a car.
4
/100
Minimal Transit
- Almost all errands require a car.
22
/100
Somewhat Bikeable
- Almost all errands require a car.
21
/100

École élémentaire La Source
Elementary: Public
3.60 km
St. John Paul II Separate School
Elementary: Catholic
3.26 km
Sunnybrae Public School
Elementary: Public
3.68 km
Hyde Park Public School
Elementary: Public
0.73 km
Hewitt's Creek Public School
Elementary: Public
1.82 km
Saint Gabriel the Archangel Catholic School
Elementary: Catholic
1.04 km
Simcoe Alternative Secondary School
Secondary: Public
8.11 km
Barrie North Collegiate Institute
Secondary: Public
8.66 km
St Peter's Secondary School
Secondary: Catholic
3.27 km
Nantyr Shores Secondary School
Secondary: Public
6.70 km
Eastview Secondary School
Secondary: Public
7.36 km
Innisdale Secondary School
Secondary: Public
6.77 km
-
The Queensway Park
Barrie ON 1.19km -
Bayshore Park
Ontario 2.45km -
Hurst Park
Barrie ON 2.89km
-
Scotiabank
688 Mapleview Dr E, Barrie ON L4N 0H6 2.37km -
RBC Royal Bank
649 Yonge St (Yonge and Big Bay Point Rd), Barrie ON L4N 4E7 3.63km -
TD Bank Financial Group
624 Yonge St (Yonge Street), Barrie ON L4N 4E6 3.9km
$
$1,650
- 1 bath
- 1 bed
- 700 sqft
01-9 Barnyard Trail, Barrie, Ontario • L9J 0C2 • Rural Barrie Southeast







