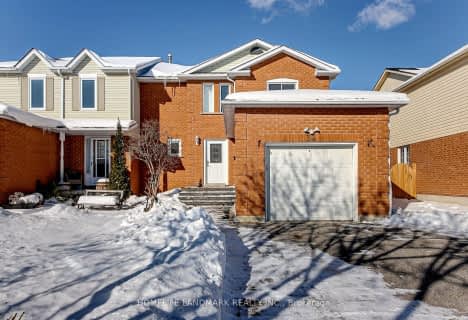Note: Property is not currently for sale or for rent.

-
Type: Detached
-
Style: 2-Storey
-
Lot Size: 33 x 114
-
Age: 16-30 years
-
Taxes: $4,357 per year
-
Days on Site: 1 Days
-
Added: Jul 03, 2023 (1 day on market)
-
Updated:
-
Last Checked: 3 hours ago
-
MLS®#: S6302850
-
Listed By: Faris team real estate brokerage
Top 5 Reasons You Will Love This Home: 1) Well-built home with 2,400 fin.sq.ft, strong curb appeal, and in-law potential with a separate entrance 2) Pride of ownership showcased throughout 3) Backyard oasis with a pergola, a patio, mature trees, and lush gardens 4) Attached garage with inside entry and plenty of storage 5) Located in a desirable neighbourhood just minutes to schools, amenities, Holly Community Centre, outdoor recreation activities, HWY 400. 2,400 fin.sq.ft. Age 20. For info, photos & video, visit our website.
Property Details
Facts for 143 Violet Street, Barrie
Status
Days on Market: 1
Last Status: Sold
Sold Date: Aug 07, 2020
Closed Date: Sep 08, 2020
Expiry Date: Oct 31, 2020
Sold Price: $600,000
Unavailable Date: Nov 30, -0001
Input Date: Aug 06, 2020
Prior LSC: Sold
Property
Status: Sale
Property Type: Detached
Style: 2-Storey
Age: 16-30
Area: Barrie
Community: Holly
Availability Date: FLEX
Assessment Amount: $360,000
Assessment Year: 2020
Inside
Bedrooms: 3
Bathrooms: 4
Kitchens: 1
Kitchens Plus: 1
Rooms: 10
Air Conditioning: Central Air
Washrooms: 4
Building
Basement: Finished
Basement 2: Full
Exterior: Brick
Parking
Covered Parking Spaces: 2
Total Parking Spaces: 3
Fees
Tax Year: 2020
Tax Legal Description: PCL PLAN-1 SEC 51M600; LT 228 PL 51M600; BARRIE
Taxes: $4,357
Highlights
Feature: Fenced Yard
Land
Cross Street: Sundew Dr/Violet St
Municipality District: Barrie
Fronting On: East
Parcel Number: 589250230
Pool: None
Sewer: Sewers
Lot Depth: 114
Lot Frontage: 33
Acres: < .50
Zoning: R4
Rooms
Room details for 143 Violet Street, Barrie
| Type | Dimensions | Description |
|---|---|---|
| Kitchen Main | 3.23 x 5.11 | Eat-In Kitchen |
| Dining Main | 3.40 x 5.79 | |
| Living Main | 3.40 x 5.99 | |
| Bathroom Main | - | |
| Prim Bdrm 2nd | 4.22 x 4.55 | |
| Bathroom 2nd | - | Ensuite Bath |
| Br 2nd | 3.05 x 4.62 | |
| Br 2nd | 4.22 x 4.55 | |
| Bathroom 2nd | - | |
| Kitchen Bsmt | 4.24 x 6.07 | Eat-In Kitchen |
| Family Bsmt | 4.93 x 6.15 | |
| Bathroom Bsmt | - |
| XXXXXXXX | XXX XX, XXXX |
XXXX XXX XXXX |
$X,XXX,XXX |
| XXX XX, XXXX |
XXXXXX XXX XXXX |
$XXX,XXX | |
| XXXXXXXX | XXX XX, XXXX |
XXXX XXX XXXX |
$XXX,XXX |
| XXX XX, XXXX |
XXXXXX XXX XXXX |
$XXX,XXX |
| XXXXXXXX XXXX | XXX XX, XXXX | $1,060,000 XXX XXXX |
| XXXXXXXX XXXXXX | XXX XX, XXXX | $899,900 XXX XXXX |
| XXXXXXXX XXXX | XXX XX, XXXX | $600,000 XXX XXXX |
| XXXXXXXX XXXXXX | XXX XX, XXXX | $599,000 XXX XXXX |

École élémentaire Roméo Dallaire
Elementary: PublicSt Nicholas School
Elementary: CatholicSt Bernadette Elementary School
Elementary: CatholicArdagh Bluffs Public School
Elementary: PublicW C Little Elementary School
Elementary: PublicHolly Meadows Elementary School
Elementary: PublicÉcole secondaire Roméo Dallaire
Secondary: PublicÉSC Nouvelle-Alliance
Secondary: CatholicSimcoe Alternative Secondary School
Secondary: PublicSt Joan of Arc High School
Secondary: CatholicBear Creek Secondary School
Secondary: PublicInnisdale Secondary School
Secondary: Public

