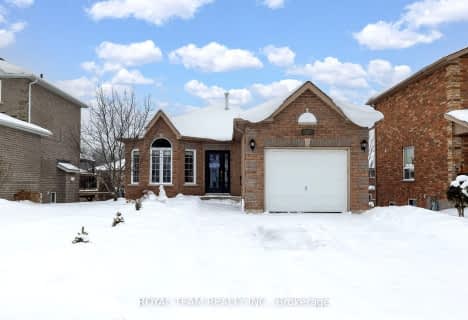Car-Dependent
- Almost all errands require a car.
12
/100
Some Transit
- Most errands require a car.
42
/100
Somewhat Bikeable
- Almost all errands require a car.
22
/100

St John Vianney Separate School
Elementary: Catholic
1.30 km
Allandale Heights Public School
Elementary: Public
1.42 km
Trillium Woods Elementary Public School
Elementary: Public
1.58 km
St Catherine of Siena School
Elementary: Catholic
1.91 km
Ferndale Woods Elementary School
Elementary: Public
1.28 km
Holly Meadows Elementary School
Elementary: Public
2.23 km
École secondaire Roméo Dallaire
Secondary: Public
3.67 km
ÉSC Nouvelle-Alliance
Secondary: Catholic
4.48 km
Simcoe Alternative Secondary School
Secondary: Public
2.91 km
St Joan of Arc High School
Secondary: Catholic
2.77 km
Bear Creek Secondary School
Secondary: Public
3.89 km
Innisdale Secondary School
Secondary: Public
1.36 km
-
Elizabeth Park
Barrie ON 1.07km -
Harvie Park
ON 1.17km -
Shear park
Barrie ON 1.39km
-
TD Canada Trust Branch and ATM
53 Ardagh Rd, Barrie ON L4N 9B5 0.1km -
TD Canada Trust ATM
53 Ardagh Rd, Barrie ON L4N 9B5 0.11km -
Scotia Bank & Trust
12 Fairview Rd, Barrie ON L4N 4P3 0.81km











