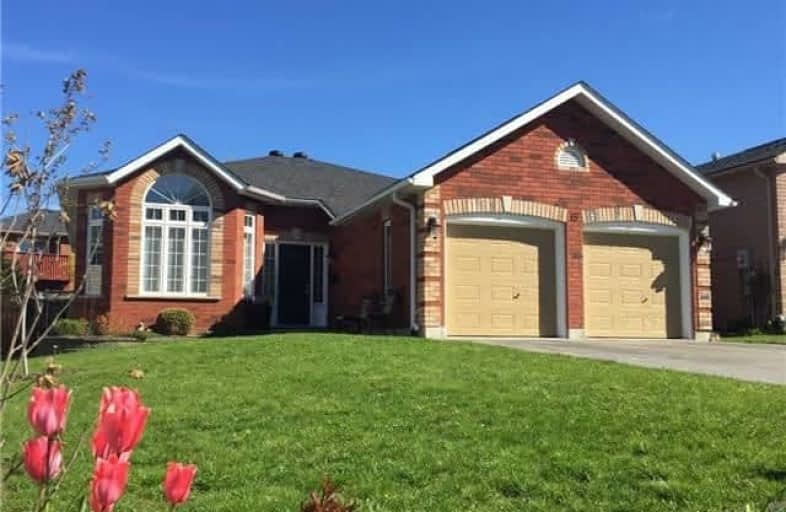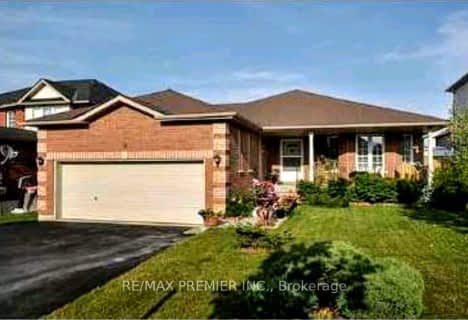
Monsignor Clair Separate School
Elementary: Catholic
0.50 km
Cundles Heights Public School
Elementary: Public
1.09 km
Sister Catherine Donnelly Catholic School
Elementary: Catholic
1.15 km
ÉÉC Frère-André
Elementary: Catholic
0.69 km
Maple Grove Public School
Elementary: Public
1.48 km
Terry Fox Elementary School
Elementary: Public
0.90 km
Barrie Campus
Secondary: Public
1.81 km
ÉSC Nouvelle-Alliance
Secondary: Catholic
2.99 km
Simcoe Alternative Secondary School
Secondary: Public
3.67 km
St Joseph's Separate School
Secondary: Catholic
0.63 km
Barrie North Collegiate Institute
Secondary: Public
1.71 km
Eastview Secondary School
Secondary: Public
2.63 km













