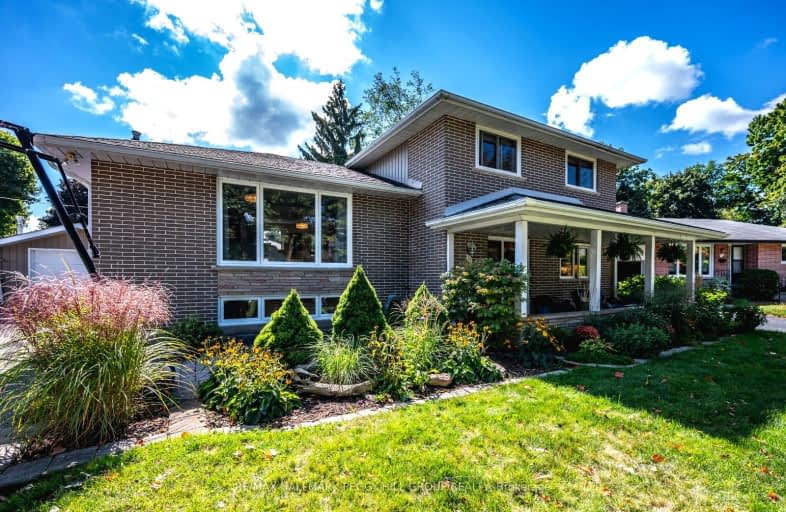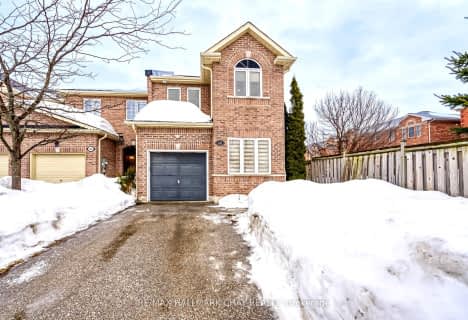Removed on Oct 15, 2024
Note: Property is not currently for sale or for rent.

-
Type: Detached
-
Style: Sidesplit 3
-
Lot Size: 54.8 x 132.16 Feet
-
Age: 51-99 years
-
Taxes: $4,642 per year
-
Days on Site: 33 Days
-
Added: Sep 12, 2024 (1 month on market)
-
Updated:
-
Last Checked: 1 month ago
-
MLS®#: S9345767
-
Listed By: Re/max hallmark peggy hill group realty
BEAUTIFULLY UPGRADED SIDESPLIT IN A MATURE, ULTRA-CONVENIENT NEIGHBORHOOD! Welcome home to 15 Pratt Road! Discover this beautifully upgraded family home, ideally situated on a quiet, tree-lined street, providing a serene and picturesque setting. The property boasts an expansive, beautifully landscaped pie-shaped lot, perfect for outdoor activities and relaxation. Enjoy peaceful moments on the tranquil, covered front porch, ideal for unwinding in the shade. The large driveway provides ample parking, while the detached, heated garage and workshop with remote-controlled garage doors provides an ideal space for car enthusiasts or DIY projects. The open-concept kitchen and living space is the heart of the home, featuring large, bright windows that flood the area with natural light, along with pot lighting for added ambiance. A stunning island, built-in appliances, maple cabinetry, and crown molding elevate the space, making it perfect for both entertaining and everyday living. Upgrades including interior doors, trim and electrical enhancements to ensure comfort and efficiency. Additionally, this home offers a unique opportunity for multi-generational living or in-law potential with a bedroom, full bathroom, and laundry room on the main level. Additional features include a water softener system and upgraded insulation ensuring comfort year-round. Appreciate the convenient location near numerous amenities, including a library, restaurants, Royal Victoria Regional Health Centre, parks, and Kempenfelt Bay, making it the perfect blend of convenience and comfort.
Property Details
Facts for 15 Pratt Road, Barrie
Status
Days on Market: 33
Last Status: Suspended
Sold Date: Apr 21, 2025
Closed Date: Nov 30, -0001
Expiry Date: Dec 31, 2024
Unavailable Date: Oct 15, 2024
Input Date: Sep 12, 2024
Property
Status: Sale
Property Type: Detached
Style: Sidesplit 3
Age: 51-99
Area: Barrie
Community: Wellington
Availability Date: Flexible
Inside
Bedrooms: 4
Bathrooms: 2
Kitchens: 1
Rooms: 9
Den/Family Room: No
Air Conditioning: Central Air
Fireplace: No
Washrooms: 2
Building
Basement: Finished
Basement 2: Full
Heat Type: Forced Air
Heat Source: Gas
Exterior: Brick
Exterior: Vinyl Siding
Water Supply: Municipal
Special Designation: Unknown
Parking
Driveway: Pvt Double
Garage Spaces: 1
Garage Type: Detached
Covered Parking Spaces: 6
Total Parking Spaces: 7
Fees
Tax Year: 2024
Tax Legal Description: LT 41, PL 1327 ; BARRIE
Taxes: $4,642
Land
Cross Street: St Vincent to Marion
Municipality District: Barrie
Fronting On: South
Parcel Number: 588250123
Pool: None
Sewer: Sewers
Lot Depth: 132.16 Feet
Lot Frontage: 54.8 Feet
Acres: < .50
Zoning: R2
Additional Media
- Virtual Tour: https://unbranded.youriguide.com/15_pratt_rd_barrie_on/
Rooms
Room details for 15 Pratt Road, Barrie
| Type | Dimensions | Description |
|---|---|---|
| Prim Bdrm Main | 4.85 x 3.68 | |
| Foyer Main | 3.51 x 1.85 | |
| Laundry Main | 2.36 x 1.47 | |
| Kitchen 2nd | 3.40 x 3.48 | |
| Dining 2nd | 3.40 x 3.00 | |
| Living 2nd | 3.10 x 6.48 | |
| Br 3rd | 4.14 x 3.38 | |
| Br 3rd | 3.07 x 3.38 | |
| Br 3rd | 3.38 x 2.95 | |
| Rec Bsmt | 4.04 x 6.32 | |
| Utility Bsmt | 2.39 x 6.27 |
| XXXXXXXX | XXX XX, XXXX |
XXXXXXX XXX XXXX |
|
| XXX XX, XXXX |
XXXXXX XXX XXXX |
$XXX,XXX | |
| XXXXXXXX | XXX XX, XXXX |
XXXXXXXX XXX XXXX |
|
| XXX XX, XXXX |
XXXXXX XXX XXXX |
$XXX,XXX | |
| XXXXXXXX | XXX XX, XXXX |
XXXX XXX XXXX |
$XXX,XXX |
| XXX XX, XXXX |
XXXXXX XXX XXXX |
$XXX,XXX | |
| XXXXXXXX | XXX XX, XXXX |
XXXX XXX XXXX |
$XXX,XXX |
| XXX XX, XXXX |
XXXXXX XXX XXXX |
$XXX,XXX | |
| XXXXXXXX | XXX XX, XXXX |
XXXXXXX XXX XXXX |
|
| XXX XX, XXXX |
XXXXXX XXX XXXX |
$XXX,XXX | |
| XXXXXXXX | XXX XX, XXXX |
XXXXXXX XXX XXXX |
|
| XXX XX, XXXX |
XXXXXX XXX XXXX |
$XXX,XXX | |
| XXXXXXXX | XXX XX, XXXX |
XXXXXXX XXX XXXX |
|
| XXX XX, XXXX |
XXXXXX XXX XXXX |
$XXX,XXX | |
| XXXXXXXX | XXX XX, XXXX |
XXXX XXX XXXX |
$XXX,XXX |
| XXX XX, XXXX |
XXXXXX XXX XXXX |
$XXX,XXX | |
| XXXXXXXX | XXX XX, XXXX |
XXXXXXX XXX XXXX |
|
| XXX XX, XXXX |
XXXXXX XXX XXXX |
$XXX,XXX | |
| XXXXXXXX | XXX XX, XXXX |
XXXXXXX XXX XXXX |
|
| XXX XX, XXXX |
XXXXXX XXX XXXX |
$XXX,XXX | |
| XXXXXXXX | XXX XX, XXXX |
XXXXXXX XXX XXXX |
|
| XXX XX, XXXX |
XXXXXX XXX XXXX |
$XXX,XXX |
| XXXXXXXX XXXXXXX | XXX XX, XXXX | XXX XXXX |
| XXXXXXXX XXXXXX | XXX XX, XXXX | $849,900 XXX XXXX |
| XXXXXXXX XXXXXXXX | XXX XX, XXXX | XXX XXXX |
| XXXXXXXX XXXXXX | XXX XX, XXXX | $849,000 XXX XXXX |
| XXXXXXXX XXXX | XXX XX, XXXX | $199,000 XXX XXXX |
| XXXXXXXX XXXXXX | XXX XX, XXXX | $204,900 XXX XXXX |
| XXXXXXXX XXXX | XXX XX, XXXX | $780,000 XXX XXXX |
| XXXXXXXX XXXXXX | XXX XX, XXXX | $789,900 XXX XXXX |
| XXXXXXXX XXXXXXX | XXX XX, XXXX | XXX XXXX |
| XXXXXXXX XXXXXX | XXX XX, XXXX | $794,900 XXX XXXX |
| XXXXXXXX XXXXXXX | XXX XX, XXXX | XXX XXXX |
| XXXXXXXX XXXXXX | XXX XX, XXXX | $739,900 XXX XXXX |
| XXXXXXXX XXXXXXX | XXX XX, XXXX | XXX XXXX |
| XXXXXXXX XXXXXX | XXX XX, XXXX | $739,900 XXX XXXX |
| XXXXXXXX XXXX | XXX XX, XXXX | $780,000 XXX XXXX |
| XXXXXXXX XXXXXX | XXX XX, XXXX | $789,900 XXX XXXX |
| XXXXXXXX XXXXXXX | XXX XX, XXXX | XXX XXXX |
| XXXXXXXX XXXXXX | XXX XX, XXXX | $794,900 XXX XXXX |
| XXXXXXXX XXXXXXX | XXX XX, XXXX | XXX XXXX |
| XXXXXXXX XXXXXX | XXX XX, XXXX | $739,900 XXX XXXX |
| XXXXXXXX XXXXXXX | XXX XX, XXXX | XXX XXXX |
| XXXXXXXX XXXXXX | XXX XX, XXXX | $739,900 XXX XXXX |
Somewhat Walkable
- Some errands can be accomplished on foot.
Some Transit
- Most errands require a car.
Somewhat Bikeable
- Most errands require a car.

Monsignor Clair Separate School
Elementary: CatholicOakley Park Public School
Elementary: PublicCodrington Public School
Elementary: PublicSteele Street Public School
Elementary: PublicÉÉC Frère-André
Elementary: CatholicMaple Grove Public School
Elementary: PublicBarrie Campus
Secondary: PublicÉSC Nouvelle-Alliance
Secondary: CatholicSimcoe Alternative Secondary School
Secondary: PublicSt Joseph's Separate School
Secondary: CatholicBarrie North Collegiate Institute
Secondary: PublicEastview Secondary School
Secondary: Public-
Nelson Lookout
Barrie ON 1.12km -
Ferris Park
Ontario 1.22km -
Redpath Park
ON 1.59km
-
BMO Bank of Montreal
204 Grove St E, Barrie ON L4M 2P9 0.27km -
Ontario Educational Credit Union Ltd
48 Alliance Blvd, Barrie ON L4M 5K3 0.89km -
OPPA Credit Union
123 Ferris Lane, Barrie ON L4M 2Y1 1.07km
- 3 bath
- 4 bed
- 1500 sqft
122 Stanley Street, Barrie, Ontario • L4M 6V5 • East Bayfield



