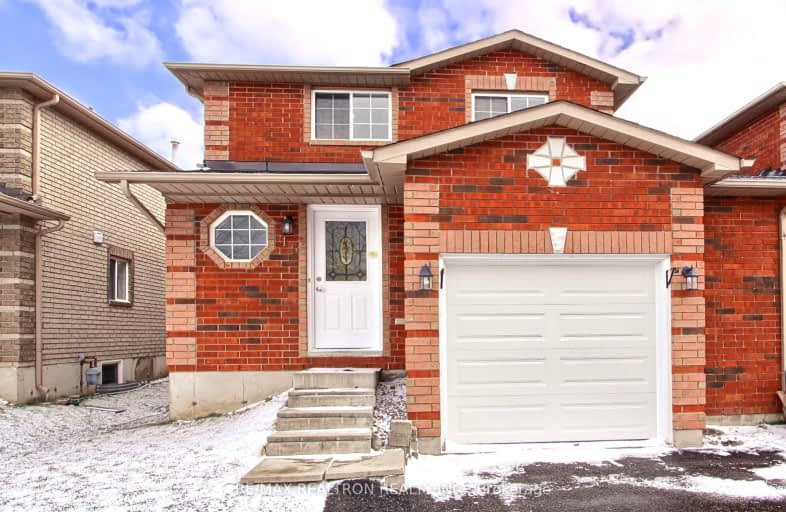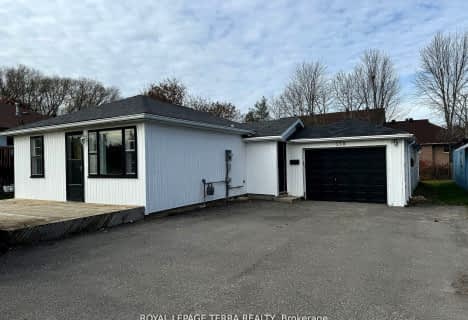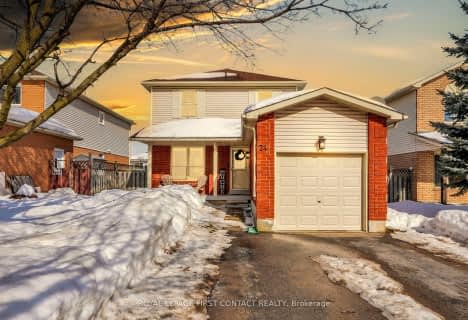Somewhat Walkable
- Some errands can be accomplished on foot.
Some Transit
- Most errands require a car.
Somewhat Bikeable
- Most errands require a car.

St Michael the Archangel Catholic Elementary School
Elementary: CatholicÉcole élémentaire La Source
Elementary: PublicWarnica Public School
Elementary: PublicSt. John Paul II Separate School
Elementary: CatholicAlgonquin Ridge Elementary School
Elementary: PublicMapleview Heights Elementary School
Elementary: PublicSimcoe Alternative Secondary School
Secondary: PublicSt Joseph's Separate School
Secondary: CatholicBarrie North Collegiate Institute
Secondary: PublicSt Peter's Secondary School
Secondary: CatholicEastview Secondary School
Secondary: PublicInnisdale Secondary School
Secondary: Public-
The Park
Madelaine Dr, Barrie ON 0.43km -
Painswick Park
1 Ashford Dr, Barrie ON 0.61km -
Kuzmich Park
Grand Forest Dr (Golden Meadow Rd.), Barrie ON 0.94km
-
RBC Royal Bank
649 Yonge St (Yonge and Big Bay Point Rd), Barrie ON L4N 4E7 0.52km -
TD Bank Financial Group
624 Yonge St (Yonge Street), Barrie ON L4N 4E6 0.75km -
TD Canada Trust ATM
624 Yonge St, Barrie ON L4N 4E6 0.75km
- 3 bath
- 3 bed
- 1500 sqft
77 Greer Street, Barrie, Ontario • L9J 0R6 • Rural Barrie Southeast













