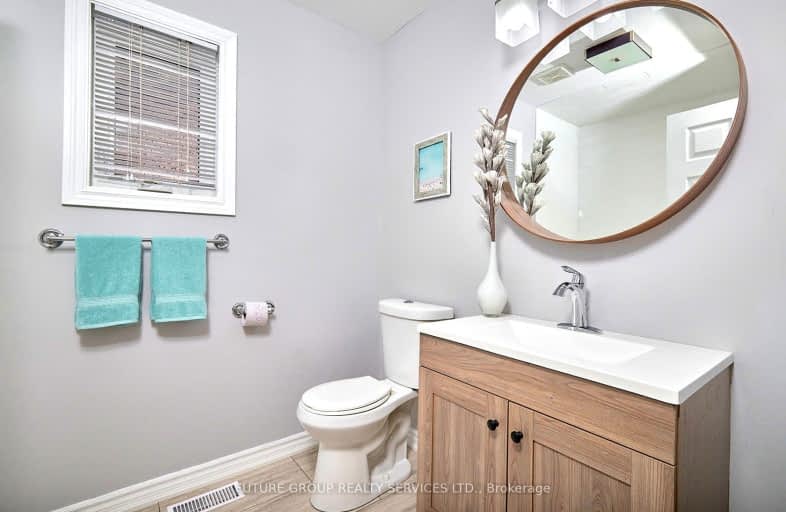Somewhat Walkable
- Some errands can be accomplished on foot.
60
/100
Some Transit
- Most errands require a car.
46
/100
Somewhat Bikeable
- Most errands require a car.
36
/100

Monsignor Clair Separate School
Elementary: Catholic
1.66 km
Oakley Park Public School
Elementary: Public
0.33 km
Cundles Heights Public School
Elementary: Public
1.07 km
ÉÉC Frère-André
Elementary: Catholic
1.71 km
Maple Grove Public School
Elementary: Public
1.29 km
Hillcrest Public School
Elementary: Public
0.82 km
Barrie Campus
Secondary: Public
0.65 km
ÉSC Nouvelle-Alliance
Secondary: Catholic
1.93 km
Simcoe Alternative Secondary School
Secondary: Public
1.87 km
St Joseph's Separate School
Secondary: Catholic
1.63 km
Barrie North Collegiate Institute
Secondary: Public
0.28 km
Eastview Secondary School
Secondary: Public
2.57 km
-
Berczy Park
0.65km -
Dog Off-Leash Recreation Area
Barrie ON 0.85km -
Treetops Playground
320 Bayfield St, Barrie ON L4M 3C1 0.87km
-
CIBC
363 Bayfield St (at Cundles Rd.), Barrie ON L4M 3C3 1.03km -
Scotiabank
44 Collier St (Owen St), Barrie ON L4M 1G6 1.04km -
RBC Royal Bank
369 Bayfield St (@ Collier St), Barrie ON L4M 3C5 1.06km













