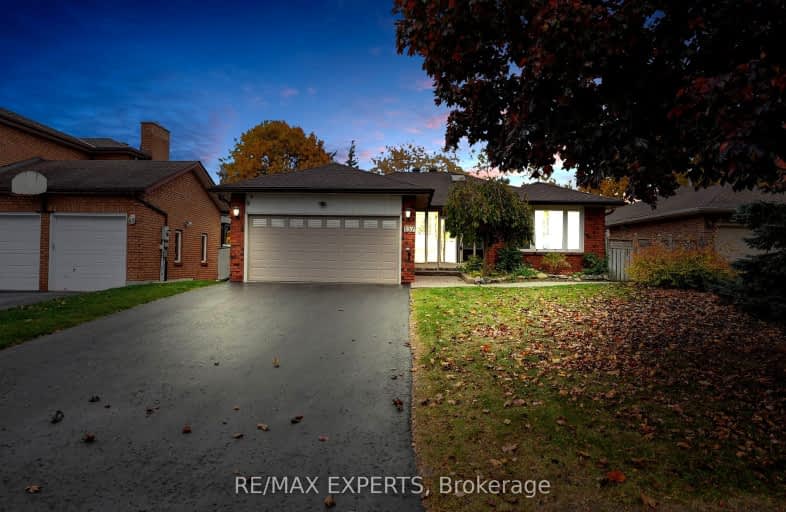Somewhat Walkable
- Some errands can be accomplished on foot.
51
/100
Some Transit
- Most errands require a car.
41
/100
Somewhat Bikeable
- Most errands require a car.
26
/100

St Marys Separate School
Elementary: Catholic
0.48 km
ÉIC Nouvelle-Alliance
Elementary: Catholic
0.78 km
Emma King Elementary School
Elementary: Public
1.59 km
Andrew Hunter Elementary School
Elementary: Public
0.94 km
Portage View Public School
Elementary: Public
0.33 km
Hillcrest Public School
Elementary: Public
1.38 km
Barrie Campus
Secondary: Public
1.77 km
ÉSC Nouvelle-Alliance
Secondary: Catholic
0.77 km
Simcoe Alternative Secondary School
Secondary: Public
1.78 km
St Joseph's Separate School
Secondary: Catholic
3.64 km
Barrie North Collegiate Institute
Secondary: Public
2.42 km
Innisdale Secondary School
Secondary: Public
4.00 km
-
Delta Force Paintball
1.25km -
Audrey Milligan Park
Frances St, Barrie ON 1.37km -
Pringle Park
Ontario 1.82km
-
Wellington Square
128 Wellington St W, Barrie ON L4N 8J6 0.79km -
TD Bank Financial Group
34 Cedar Pointe Dr, Barrie ON L4N 5R7 0.84km -
CoinFlip Bitcoin ATM
29 Anne St S, Barrie ON L4N 2C5 1.25km














