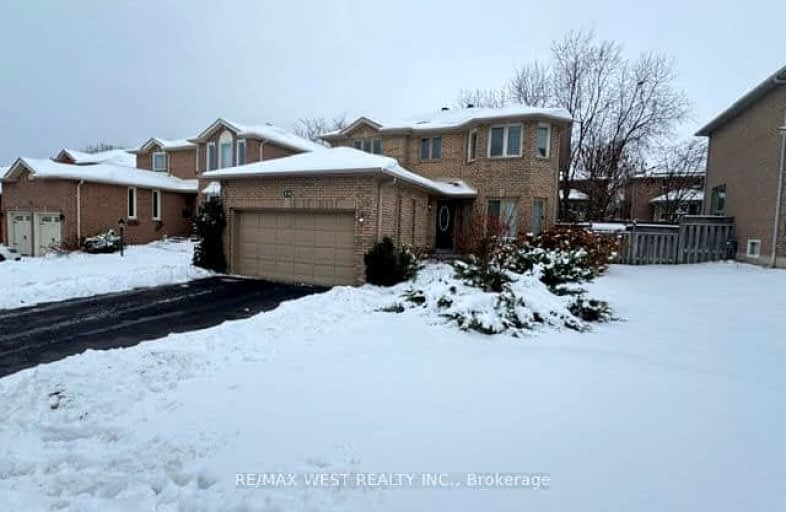Car-Dependent
- Most errands require a car.
47
/100
Some Transit
- Most errands require a car.
33
/100
Somewhat Bikeable
- Most errands require a car.
39
/100

ÉIC Nouvelle-Alliance
Elementary: Catholic
1.32 km
St Marguerite d'Youville Elementary School
Elementary: Catholic
1.11 km
Emma King Elementary School
Elementary: Public
0.97 km
Andrew Hunter Elementary School
Elementary: Public
1.49 km
Portage View Public School
Elementary: Public
1.71 km
West Bayfield Elementary School
Elementary: Public
0.62 km
Barrie Campus
Secondary: Public
2.19 km
ÉSC Nouvelle-Alliance
Secondary: Catholic
1.33 km
Simcoe Alternative Secondary School
Secondary: Public
3.58 km
St Joseph's Separate School
Secondary: Catholic
3.58 km
Barrie North Collegiate Institute
Secondary: Public
3.08 km
St Joan of Arc High School
Secondary: Catholic
6.11 km
-
Treetops Playground
320 Bayfield St, Barrie ON L4M 3C1 1.98km -
Dog Off-Leash Recreation Area
Barrie ON 2.1km -
Redpath Park
ON 2.22km
-
TD Bank Financial Group
534 Bayfield St, Barrie ON L4M 5A2 1.54km -
TD Canada Trust Branch and ATM
534 Bayfield St, Barrie ON L4M 5A2 1.54km -
RBC Royal Bank
405 Bayfield St (btwn Heather St & Cundles Rd E), Barrie ON L4M 3C5 1.77km










