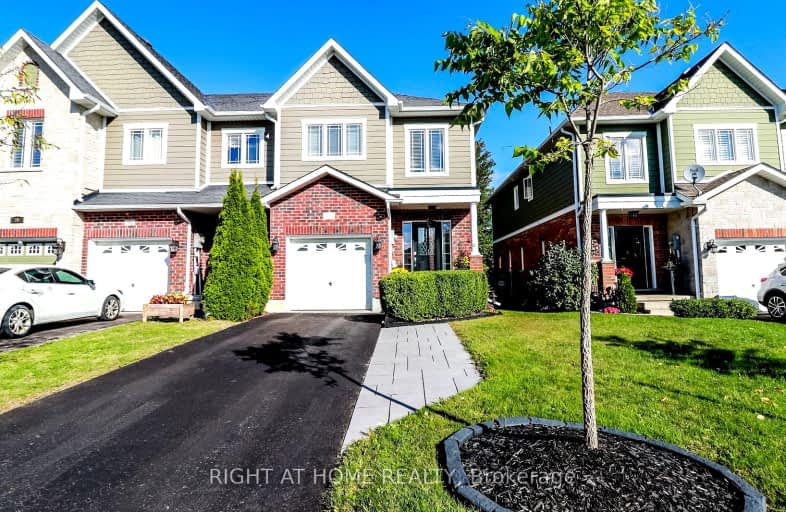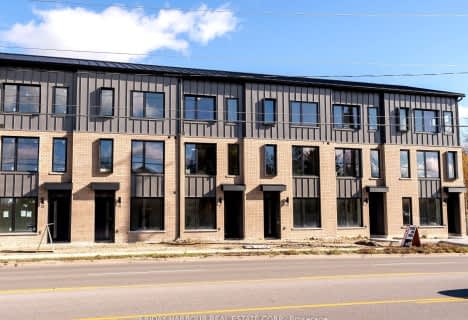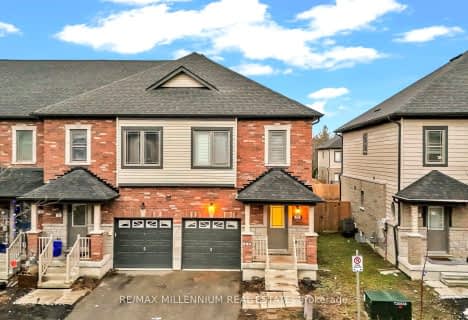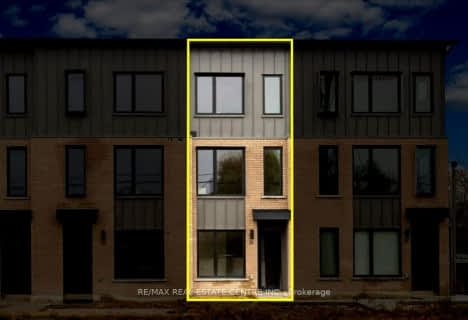Somewhat Walkable
- Some errands can be accomplished on foot.
54
/100
Some Transit
- Most errands require a car.
40
/100
Bikeable
- Some errands can be accomplished on bike.
53
/100

École élémentaire Roméo Dallaire
Elementary: Public
2.12 km
St Bernadette Elementary School
Elementary: Catholic
1.94 km
Trillium Woods Elementary Public School
Elementary: Public
0.44 km
St Catherine of Siena School
Elementary: Catholic
2.09 km
Ferndale Woods Elementary School
Elementary: Public
1.73 km
Holly Meadows Elementary School
Elementary: Public
0.99 km
École secondaire Roméo Dallaire
Secondary: Public
2.27 km
ÉSC Nouvelle-Alliance
Secondary: Catholic
5.75 km
Simcoe Alternative Secondary School
Secondary: Public
4.32 km
St Joan of Arc High School
Secondary: Catholic
2.38 km
Bear Creek Secondary School
Secondary: Public
2.76 km
Innisdale Secondary School
Secondary: Public
2.40 km
-
Harvie Park
Ontario 0.24km -
Cumnings Park
1.04km -
Mapleview Park
1.05km
-
Meridian Credit Union ATM
410 Essa Rd, Barrie ON L4N 9J7 0.36km -
TD Bank Financial Group
53 Ardagh Rd, Barrie ON L4N 9B5 1.51km -
TD Canada Trust Branch and ATM
53 Ardagh Rd, Barrie ON L4N 9B5 1.51km














