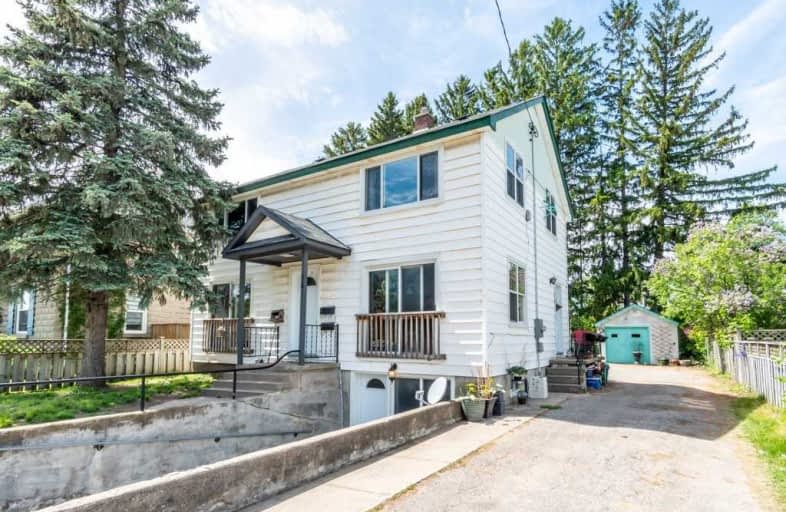Sold on Jul 02, 2019
Note: Property is not currently for sale or for rent.

-
Type: Duplex
-
Style: 2-Storey
-
Size: 2000 sqft
-
Lot Size: 50 x 120 Feet
-
Age: 51-99 years
-
Taxes: $3,901 per year
-
Days on Site: 18 Days
-
Added: Sep 07, 2019 (2 weeks on market)
-
Updated:
-
Last Checked: 1 month ago
-
MLS®#: S4486511
-
Listed By: Cripps realty, brokerage
Rm-2 Zoning. Legal Duplex With 3rd Unit & Adorable Apartments. Each 2 Bedroom Unit Is Full Of Character & Updates In All 3 Bathrooms & Kitchens. Parking Around The Rear Plus Front Yard Parking & There Is A 33 Foot Garage For All Of Your Hoarding Dreams. Shared Coin Laundry & Paved Drive. Windows 2013. Steps To Lake, Bus Route, New Coming Ymca, Downtown Restaurants & An Easy Jump On The 400. This Turn-Key Property Is Perfect For You.
Extras
Refrigerator X3, Stovex3, Washer X1, Dryer X1. All Existing Window Coverings, Draperies, Sheers & Rods, All Existing Lighting Fixtures, Fans, Pot Lights & All Existing Bathroom Mirrors.
Property Details
Facts for 16 Dufferin Street, Barrie
Status
Days on Market: 18
Last Status: Sold
Sold Date: Jul 02, 2019
Closed Date: Aug 01, 2019
Expiry Date: Sep 14, 2019
Sold Price: $520,500
Unavailable Date: Jul 02, 2019
Input Date: Jun 14, 2019
Property
Status: Sale
Property Type: Duplex
Style: 2-Storey
Size (sq ft): 2000
Age: 51-99
Area: Barrie
Community: Sanford
Availability Date: Tbd
Inside
Bedrooms: 6
Bathrooms: 3
Kitchens: 2
Kitchens Plus: 1
Rooms: 12
Den/Family Room: No
Air Conditioning: None
Fireplace: No
Washrooms: 3
Building
Basement: Finished
Basement 2: Full
Heat Type: Forced Air
Heat Source: Gas
Exterior: Alum Siding
Water Supply: Municipal
Special Designation: Unknown
Parking
Driveway: Pvt Double
Garage Spaces: 2
Garage Type: Detached
Covered Parking Spaces: 6
Total Parking Spaces: 7.5
Fees
Tax Year: 2019
Tax Legal Description: Lt 54 N/S Dufferin St Pl 494 Barrie; Barrie
Taxes: $3,901
Land
Cross Street: Robert St & Dufferin
Municipality District: Barrie
Fronting On: North
Parcel Number: 587920040
Pool: None
Sewer: Sewers
Lot Depth: 120 Feet
Lot Frontage: 50 Feet
Additional Media
- Virtual Tour: https://youtu.be/aAO8_3orpHg
Rooms
Room details for 16 Dufferin Street, Barrie
| Type | Dimensions | Description |
|---|---|---|
| Kitchen Main | 3.56 x 3.53 | |
| Living Main | 3.66 x 3.56 | |
| Br Main | 3.28 x 3.35 | |
| Br Main | 3.30 x 3.40 | |
| Kitchen 2nd | 3.53 x 3.50 | |
| Living 2nd | 3.53 x 3.53 | |
| Br 2nd | 2.90 x 3.35 | |
| Br 2nd | 3.53 x 3.28 | |
| Kitchen Lower | 3.55 x 3.55 | |
| Living Lower | 3.35 x 3.55 | |
| Br Lower | 3.04 x 2.43 | |
| Br Lower | 3.65 x 3.35 |

| XXXXXXXX | XXX XX, XXXX |
XXXX XXX XXXX |
$XXX,XXX |
| XXX XX, XXXX |
XXXXXX XXX XXXX |
$XXX,XXX |
| XXXXXXXX XXXX | XXX XX, XXXX | $520,500 XXX XXXX |
| XXXXXXXX XXXXXX | XXX XX, XXXX | $519,000 XXX XXXX |

St Marys Separate School
Elementary: CatholicSt John Vianney Separate School
Elementary: CatholicOakley Park Public School
Elementary: PublicAllandale Heights Public School
Elementary: PublicPortage View Public School
Elementary: PublicHillcrest Public School
Elementary: PublicBarrie Campus
Secondary: PublicÉSC Nouvelle-Alliance
Secondary: CatholicSimcoe Alternative Secondary School
Secondary: PublicSt Joseph's Separate School
Secondary: CatholicBarrie North Collegiate Institute
Secondary: PublicInnisdale Secondary School
Secondary: Public
