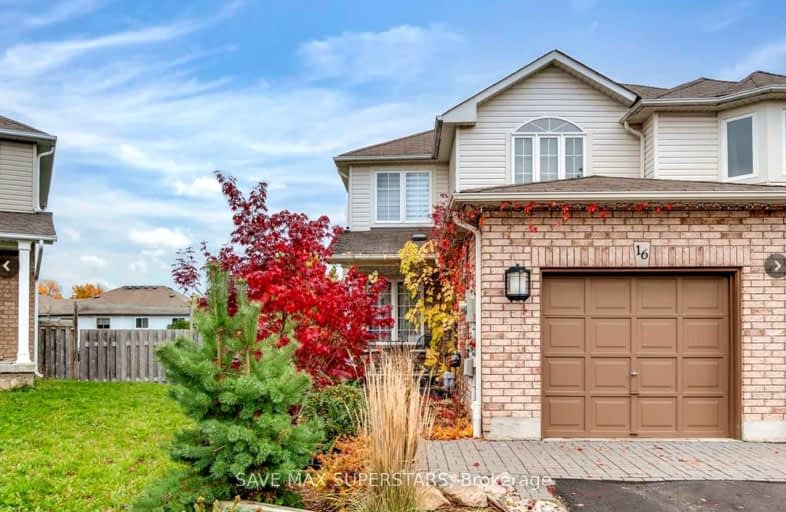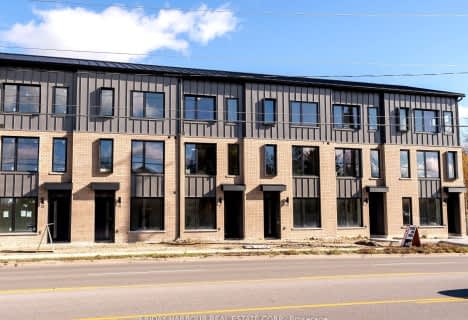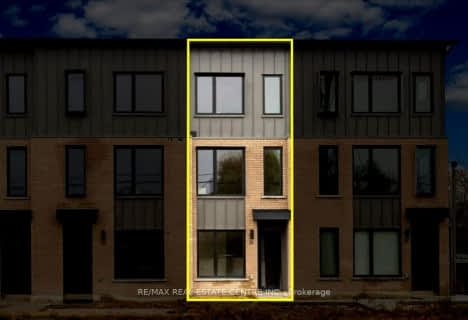Car-Dependent
- Most errands require a car.
40
/100
Some Transit
- Most errands require a car.
39
/100
Somewhat Bikeable
- Most errands require a car.
45
/100

St John Vianney Separate School
Elementary: Catholic
2.20 km
Allandale Heights Public School
Elementary: Public
2.15 km
Trillium Woods Elementary Public School
Elementary: Public
0.61 km
St Catherine of Siena School
Elementary: Catholic
2.11 km
Ferndale Woods Elementary School
Elementary: Public
1.63 km
Holly Meadows Elementary School
Elementary: Public
1.47 km
École secondaire Roméo Dallaire
Secondary: Public
2.76 km
ÉSC Nouvelle-Alliance
Secondary: Catholic
5.42 km
Simcoe Alternative Secondary School
Secondary: Public
3.88 km
St Joan of Arc High School
Secondary: Catholic
2.62 km
Bear Creek Secondary School
Secondary: Public
3.23 km
Innisdale Secondary School
Secondary: Public
1.91 km
-
Harvie Park
Ontario 0.28km -
Snowshoe Park
Ontario 0.78km -
Mapleton Park
Ontario 1.09km
-
TD Bank Financial Group
53 Ardagh Rd, Barrie ON L4N 9B5 1.07km -
TD Canada Trust ATM
53 Ardagh Rd, Barrie ON L4N 9B5 1.08km -
President's Choice Financial ATM
11 Bryne Dr, Barrie ON L4N 8V8 1.2km














