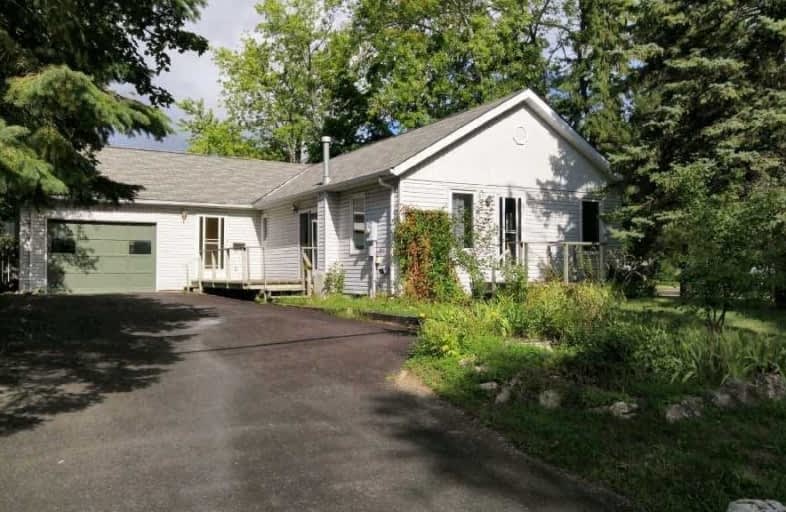
Johnson Street Public School
Elementary: Public
0.34 km
Codrington Public School
Elementary: Public
1.20 km
St Monicas Separate School
Elementary: Catholic
0.52 km
Steele Street Public School
Elementary: Public
0.95 km
ÉÉC Frère-André
Elementary: Catholic
2.29 km
Maple Grove Public School
Elementary: Public
1.58 km
Barrie Campus
Secondary: Public
3.22 km
Simcoe Alternative Secondary School
Secondary: Public
3.40 km
St Joseph's Separate School
Secondary: Catholic
2.33 km
Barrie North Collegiate Institute
Secondary: Public
2.32 km
Eastview Secondary School
Secondary: Public
0.51 km
Innisdale Secondary School
Secondary: Public
4.90 km


