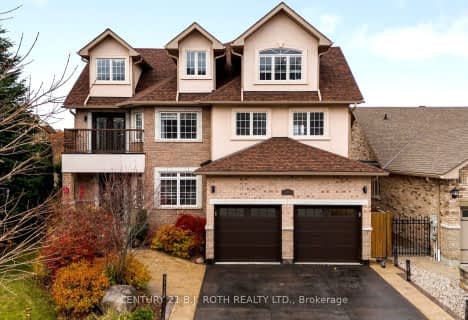Removed on Feb 24, 2025
Note: Property is not currently for sale or for rent.

-
Type: Detached
-
Style: 2-Storey
-
Lot Size: 49.21 x 112
-
Age: 6-15 years
-
Taxes: $6,205 per year
-
Days on Site: 6 Days
-
Added: Jul 04, 2023 (6 days on market)
-
Updated:
-
Last Checked: 11 hours ago
-
MLS®#: S6244107
-
Listed By: Century 21 b.j. roth realty ltd. brokerage
Welcome to 162 Summerset Drive in Barrie's most sought-after Southwest Ardagh Bluff's neighbourhood. This family friendly community is surrounded by nature, trails, parks, walking distance to top rated schools, child care facility, minutes to the lake and Hwy 400 & 27 This gorgeous quality built Grandview home is PRICED RIGHT AND MOVE IN READY. Featuring amazing high end finishes throughout and is meticulously kept. The layout is a mix of open concept & traditional rooms which truly gives the best of both worlds. Offering over 3000 sq ft with 5 large bedrooms on upper level featuring hardwood floors, pot lights, crown moulding & california shutters throughout. Main floor laundry with inside entry to the fully insulated garage, separate dining room, family room with gas fireplace, office nook, 2 pc bathroom and gorgeous front foyer with vaulted ceilings. The kitchen includes rich, dark cabinetry with granite counters, backsplash, pantry, a B/I wine rack, under cabinet lighting & stainl
Property Details
Facts for 162 Summerset Drive, Barrie
Status
Days on Market: 6
Last Status: Terminated
Sold Date: Feb 24, 2025
Closed Date: Nov 30, -0001
Expiry Date: Apr 05, 2022
Unavailable Date: Jan 18, 2022
Input Date: Jan 12, 2022
Prior LSC: Listing with no contract changes
Property
Status: Sale
Property Type: Detached
Style: 2-Storey
Age: 6-15
Area: Barrie
Community: Ardagh
Availability Date: Mar/Apr ideal
Assessment Amount: $509,000
Assessment Year: 2021
Inside
Bedrooms: 5
Bathrooms: 3
Kitchens: 1
Rooms: 15
Air Conditioning: Central Air
Washrooms: 3
Building
Basement: Full
Basement 2: Unfinished
Exterior: Brick
Exterior: Stone
Elevator: N
Parking
Covered Parking Spaces: 4
Total Parking Spaces: 6
Fees
Tax Year: 2021
Tax Legal Description: LOT 1, PLAN 51M867, S/T EASEMENT AS IN SC112739; B
Taxes: $6,205
Highlights
Feature: Fenced Yard
Land
Cross Street: Ardagh Rd
Municipality District: Barrie
Fronting On: North
Parcel Number: 587631253
Pool: None
Sewer: Sewers
Lot Depth: 112
Lot Frontage: 49.21
Acres: < .50
Zoning: R2
Rooms
Room details for 162 Summerset Drive, Barrie
| Type | Dimensions | Description |
|---|---|---|
| Living Main | 3.78 x 4.37 | California Shutters, Crown Moulding, Hardwood Floor |
| Dining Main | 3.73 x 3.96 | California Shutters, Crown Moulding, Hardwood Floor |
| Kitchen Main | 3.05 x 3.66 | California Shutters, Crown Moulding, French Doors |
| Breakfast Main | 3.05 x 3.89 | Crown Moulding |
| Family Main | 3.96 x 5.18 | California Shutters, Crown Moulding, Fireplace |
| Laundry Main | 2.08 x 3.51 | Crown Moulding |
| Bathroom Main | 1.65 x 1.70 | California Shutters, Crown Moulding |
| Other Main | 0.69 x 1.68 | |
| Prim Bdrm 2nd | 4.83 x 6.58 | Broadloom, California Shutters, Crown Moulding |
| Br 2nd | 3.48 x 3.66 | California Shutters, Laminate |
| Br 2nd | 3.35 x 3.66 | Broadloom, California Shutters |
| XXXXXXXX | XXX XX, XXXX |
XXXX XXX XXXX |
$X,XXX,XXX |
| XXX XX, XXXX |
XXXXXX XXX XXXX |
$X,XXX,XXX | |
| XXXXXXXX | XXX XX, XXXX |
XXXXXXX XXX XXXX |
|
| XXX XX, XXXX |
XXXXXX XXX XXXX |
$X,XXX,XXX | |
| XXXXXXXX | XXX XX, XXXX |
XXXXXXX XXX XXXX |
|
| XXX XX, XXXX |
XXXXXX XXX XXXX |
$X,XXX,XXX | |
| XXXXXXXX | XXX XX, XXXX |
XXXX XXX XXXX |
$X,XXX,XXX |
| XXX XX, XXXX |
XXXXXX XXX XXXX |
$X,XXX,XXX | |
| XXXXXXXX | XXX XX, XXXX |
XXXXXXX XXX XXXX |
|
| XXX XX, XXXX |
XXXXXX XXX XXXX |
$X,XXX,XXX | |
| XXXXXXXX | XXX XX, XXXX |
XXXXXXX XXX XXXX |
|
| XXX XX, XXXX |
XXXXXX XXX XXXX |
$X,XXX,XXX |
| XXXXXXXX XXXX | XXX XX, XXXX | $1,384,000 XXX XXXX |
| XXXXXXXX XXXXXX | XXX XX, XXXX | $1,188,000 XXX XXXX |
| XXXXXXXX XXXXXXX | XXX XX, XXXX | XXX XXXX |
| XXXXXXXX XXXXXX | XXX XX, XXXX | $1,399,900 XXX XXXX |
| XXXXXXXX XXXXXXX | XXX XX, XXXX | XXX XXXX |
| XXXXXXXX XXXXXX | XXX XX, XXXX | $1,275,000 XXX XXXX |
| XXXXXXXX XXXX | XXX XX, XXXX | $1,384,000 XXX XXXX |
| XXXXXXXX XXXXXX | XXX XX, XXXX | $1,188,000 XXX XXXX |
| XXXXXXXX XXXXXXX | XXX XX, XXXX | XXX XXXX |
| XXXXXXXX XXXXXX | XXX XX, XXXX | $1,399,900 XXX XXXX |
| XXXXXXXX XXXXXXX | XXX XX, XXXX | XXX XXXX |
| XXXXXXXX XXXXXX | XXX XX, XXXX | $1,275,000 XXX XXXX |

St Bernadette Elementary School
Elementary: CatholicSt Catherine of Siena School
Elementary: CatholicArdagh Bluffs Public School
Elementary: PublicFerndale Woods Elementary School
Elementary: PublicW C Little Elementary School
Elementary: PublicHolly Meadows Elementary School
Elementary: PublicÉcole secondaire Roméo Dallaire
Secondary: PublicÉSC Nouvelle-Alliance
Secondary: CatholicSimcoe Alternative Secondary School
Secondary: PublicSt Joan of Arc High School
Secondary: CatholicBear Creek Secondary School
Secondary: PublicInnisdale Secondary School
Secondary: Public- 4 bath
- 5 bed
- 3500 sqft

