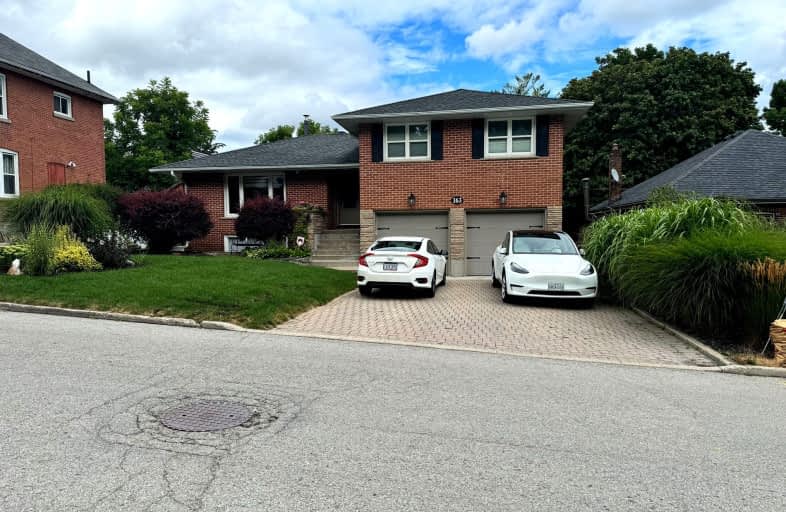Very Walkable
- Most errands can be accomplished on foot.
77
/100
Good Transit
- Some errands can be accomplished by public transportation.
50
/100
Somewhat Bikeable
- Most errands require a car.
33
/100

Monsignor Clair Separate School
Elementary: Catholic
1.94 km
Oakley Park Public School
Elementary: Public
0.51 km
Cundles Heights Public School
Elementary: Public
1.24 km
ÉÉC Frère-André
Elementary: Catholic
1.99 km
Maple Grove Public School
Elementary: Public
1.54 km
Hillcrest Public School
Elementary: Public
0.55 km
Barrie Campus
Secondary: Public
0.64 km
ÉSC Nouvelle-Alliance
Secondary: Catholic
1.76 km
Simcoe Alternative Secondary School
Secondary: Public
1.62 km
St Joseph's Separate School
Secondary: Catholic
1.91 km
Barrie North Collegiate Institute
Secondary: Public
0.52 km
Eastview Secondary School
Secondary: Public
2.77 km
-
Dog Off-Leash Recreation Area
Barrie ON 0.7km -
Berczy Park
0.71km -
Redpath Park
ON 0.95km
-
Meridian Credit Union
135 Bayfield St, Barrie ON L4M 3B3 0.49km -
Oxygen Working Capital Corp
35 Worsley St, Barrie ON L4M 1L7 0.75km -
BMO Bank of Montreal
320 Bayfield, Barrie ON L4M 3B9 0.76km













