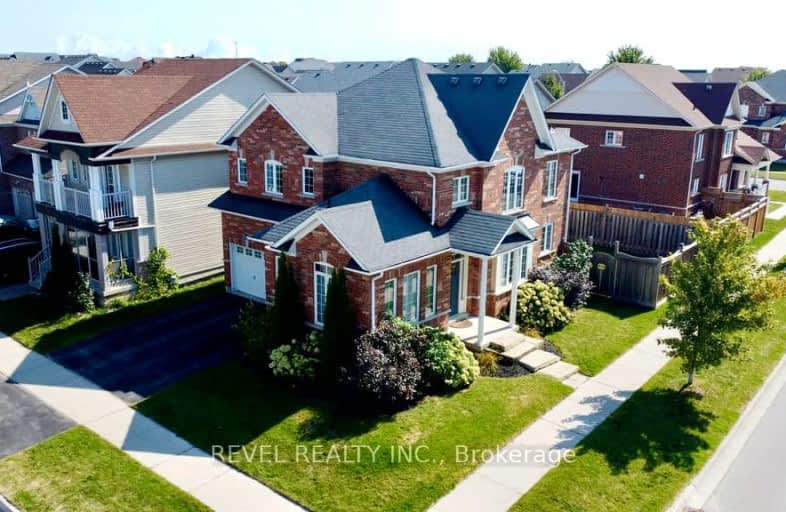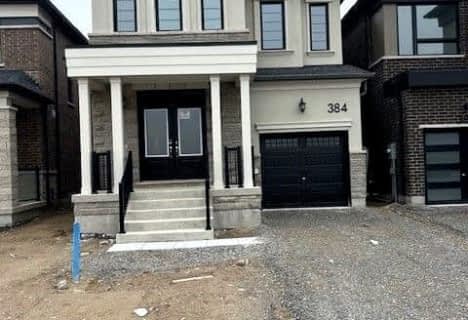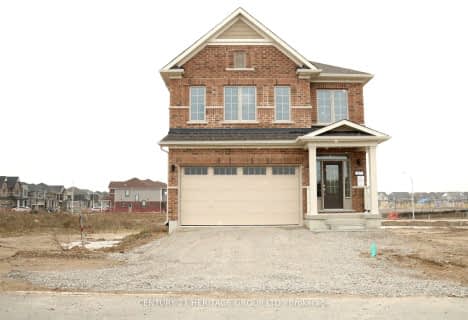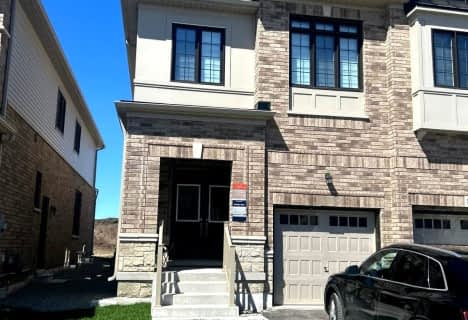Car-Dependent
- Most errands require a car.
Some Transit
- Most errands require a car.
Somewhat Bikeable
- Most errands require a car.

École élémentaire La Source
Elementary: PublicSt. John Paul II Separate School
Elementary: CatholicSunnybrae Public School
Elementary: PublicHyde Park Public School
Elementary: PublicHewitt's Creek Public School
Elementary: PublicSaint Gabriel the Archangel Catholic School
Elementary: CatholicSimcoe Alternative Secondary School
Secondary: PublicBarrie North Collegiate Institute
Secondary: PublicSt Peter's Secondary School
Secondary: CatholicNantyr Shores Secondary School
Secondary: PublicEastview Secondary School
Secondary: PublicInnisdale Secondary School
Secondary: Public-
St. Louis Bar and Grill
350 Big Bay Point Road, Unit 11, Barrie, ON L4N 8A8 4.28km -
Barnstormer Brewing & Distilling
384 Yonge Street, Suite 3, Barrie, ON L4N 4C8 4.72km -
Urban Dish Grill & Wine Bar
367 Yonge Street, Barrie, ON L4N 4C9 4.84km
-
Get Roasted Cafe
827 Big Bay Point Road, Barrie, ON L4N 0G5 1.13km -
Tim Hortons
8010 Yonge St, Innisfil, ON L9S 1L5 3.21km -
The Cove Cafe
902 Lockhart Road, Innisfil, ON L9S 4V2 4.26km
-
9Round
1354 Innisfil Beach Road, Innisfil, ON L9S 4B7 5.87km -
LA Fitness
149 Live Eight Way, Barrie, ON L4N 6P1 6.11km -
YMCA of Simcoe/Muskoka
1-7315 Yonge Street, Innisfil, ON L9S 4V7 6.42km
-
Zehrs
620 Yonge Street, Barrie, ON L4N 4E6 3.17km -
A&W Pharmacy and Clinic
203-505 Yonge St, Barrie, ON L4N 4E1 4.04km -
Shoppers Drug Mart
1145 Innisfil Beach Road, Innisfil, ON L9S 4B2 6.2km
-
The Food Junkie
82 Nottingham Road, Barrie, ON L9S 2Z8 0.28km -
Ol' West Wing
172 Prince William Way, Barrie, ON L4M 0E5 0.49km -
Cordino's Fine Meats & Deli
170 Prince William Way, Barrie, ON L4M 0E5 0.51km
-
Bayfield Mall
320 Bayfield Street, Barrie, ON L4M 3C1 9.13km -
Kozlov Centre
400 Bayfield Road, Barrie, ON L4M 5A1 9.5km -
Canadian Tire
1455 Innisfil Beach Road, Innisfil, ON L9S 4B2 5.99km
-
Zehrs
620 Yonge Street, Barrie, ON L4N 4E6 3.17km -
Just Jeff's Gourmet Express
610 Huronia Road, Barrie, ON L4N 0W5 4.83km -
Happy Mango
237 Mapleview Drive E, Barrie, ON L4N 0W5 4.9km
-
Dial a Bottle
Barrie, ON L4N 9A9 6.39km -
LCBO
534 Bayfield Street, Barrie, ON L4M 5A2 10.68km -
Coulsons General Store & Farm Supply
RR 2, Oro Station, ON L0L 2E0 15.21km
-
Georgian Home Comfort
373 Huronia Road, Barrie, ON L4N 8Z1 4.66km -
Big Bryan and Sons Towing
Innisfil, ON L9S 2J2 5.59km -
Simply Gas
1496 Innisfil Beach Road, Innisfil, ON L9S 4B2 5.81km
-
Galaxy Cinemas
72 Commerce Park Drive, Barrie, ON L4N 8W8 7.11km -
Imperial Cinemas
55 Dunlop Street W, Barrie, ON L4N 1A3 7.66km -
Cineplex - North Barrie
507 Cundles Road E, Barrie, ON L4M 0G9 8.58km
-
Barrie Public Library - Painswick Branch
48 Dean Avenue, Barrie, ON L4N 0C2 3.27km -
Innisfil Public Library
967 Innisfil Beach Road, Innisfil, ON L9S 1V3 6.57km -
Orillia Public Library
36 Mississaga Street W, Orillia, ON L3V 3A6 31.64km
-
Royal Victoria Hospital
201 Georgian Drive, Barrie, ON L4M 6M2 7.8km -
And Community Family Medicine Clinics
829 Big Bay Point Road, Unit D12, Barrie, ON L4N 0G5 1.05km -
Painswick Laboratory
505 Yonge Street, Barrie, ON L4N 4E1 3.99km
-
Hurst Park
Barrie ON 2.31km -
Kuzmich Park
Grand Forest Dr (Golden Meadow Rd.), Barrie ON 2.38km -
Golden Meadow Park
Barrie ON 3.02km
-
TD Bank Financial Group
624 Yonge St (Yonge Street), Barrie ON L4N 4E6 3.28km -
TD Canada Trust ATM
624 Yonge St, Barrie ON L4N 4E6 3.28km -
TD Canada Trust Branch and ATM
624 Yonge St, Barrie ON L4N 4E6 3.29km
- 6 bath
- 4 bed
- 2000 sqft
Main-146 Nottingham Road North, Barrie, Ontario • L9J 0W5 • Rural Barrie Southeast
- 3 bath
- 4 bed
- 1500 sqft
384 Madelaine Drive, Barrie, Ontario • L9J 0Y5 • Rural Barrie Southeast
- 4 bath
- 4 bed
- 2000 sqft
19 Gateway Drive, Barrie, Ontario • L9J 0Y1 • Rural Barrie Southeast














