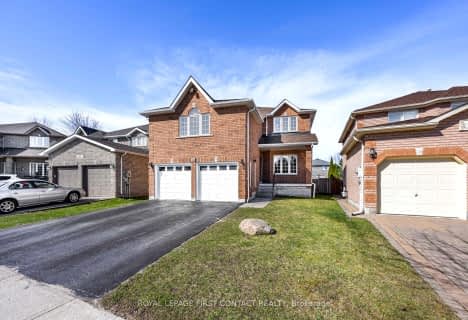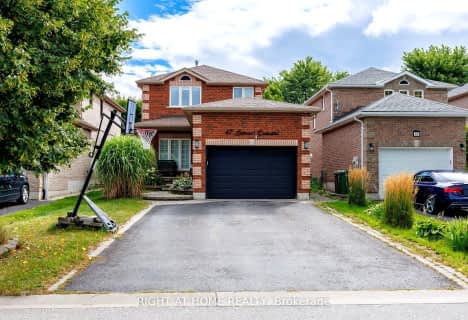
École élémentaire Roméo Dallaire
Elementary: Public
1.12 km
St Nicholas School
Elementary: Catholic
1.12 km
St Bernadette Elementary School
Elementary: Catholic
0.47 km
Ardagh Bluffs Public School
Elementary: Public
2.46 km
W C Little Elementary School
Elementary: Public
0.48 km
Holly Meadows Elementary School
Elementary: Public
1.32 km
École secondaire Roméo Dallaire
Secondary: Public
1.19 km
ÉSC Nouvelle-Alliance
Secondary: Catholic
7.09 km
Simcoe Alternative Secondary School
Secondary: Public
6.20 km
St Joan of Arc High School
Secondary: Catholic
1.97 km
Bear Creek Secondary School
Secondary: Public
0.49 km
Innisdale Secondary School
Secondary: Public
4.68 km












