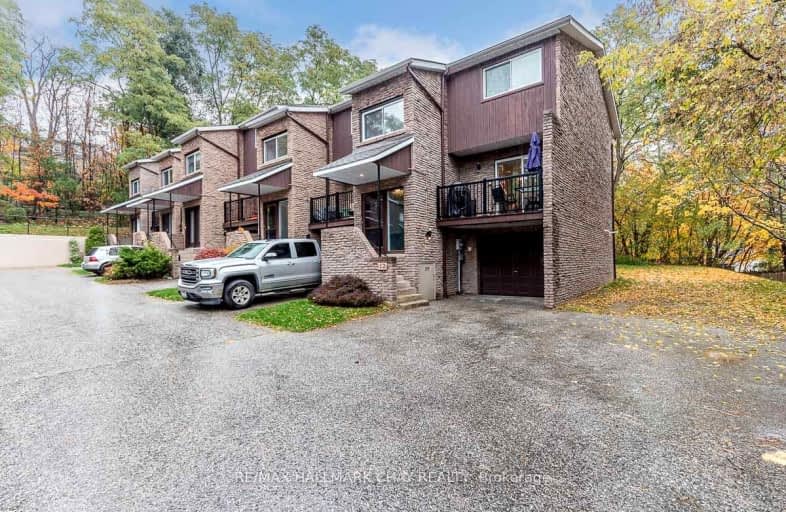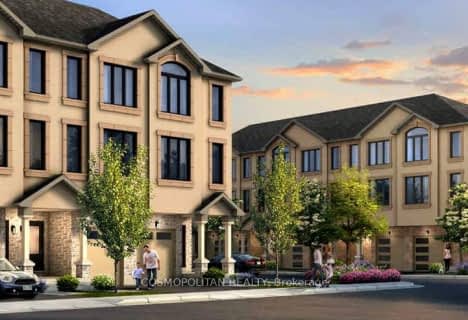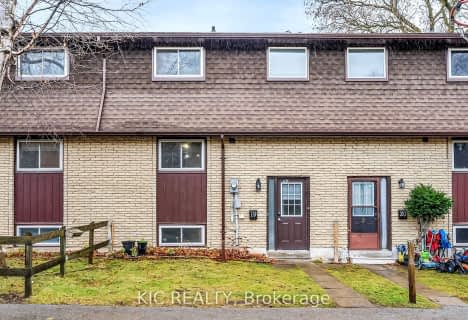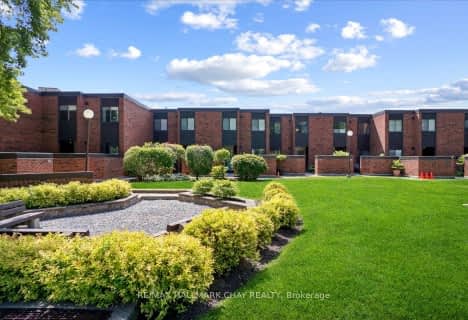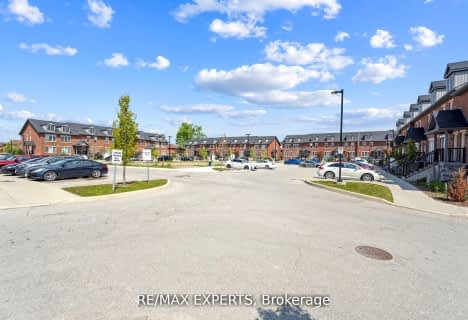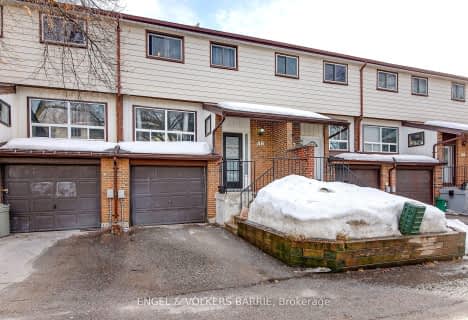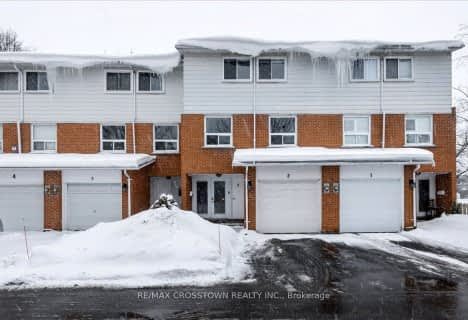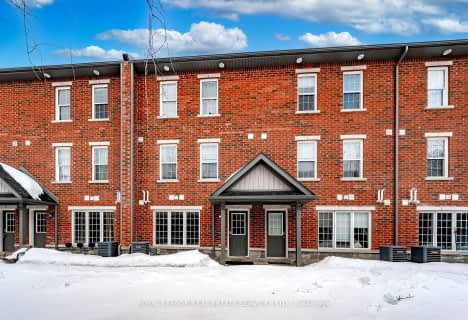Car-Dependent
- Almost all errands require a car.
Some Transit
- Most errands require a car.
Somewhat Bikeable
- Most errands require a car.

Johnson Street Public School
Elementary: PublicOakley Park Public School
Elementary: PublicCodrington Public School
Elementary: PublicSt Monicas Separate School
Elementary: CatholicSteele Street Public School
Elementary: PublicMaple Grove Public School
Elementary: PublicBarrie Campus
Secondary: PublicSimcoe Alternative Secondary School
Secondary: PublicSt Joseph's Separate School
Secondary: CatholicBarrie North Collegiate Institute
Secondary: PublicEastview Secondary School
Secondary: PublicInnisdale Secondary School
Secondary: Public-
147
147 Dunlop Street E, Barrie, ON L4M 1A6 1.06km -
CW Coop's
3 Mulcaster Street, Barrie, ON L4M 1B1 1.04km -
Queens
94 Dunlop Street E, Barrie, ON L4M 1A4 1.12km
-
Jimmy Chew's
55 Mulcaster, Unit 3, Barrie, ON L4M 3C1 0.96km -
Bohemia
125 Dunlop Street E, Barrie, ON L4M 1A6 1.1km -
Casa Cappuccino
91 Dunlop Street E, Barrie, ON L4M 1A6 1.17km
-
Rexall Pharma Plus
353 Duckworth Street, Barrie, ON L4M 5C2 1.6km -
Express Aid Pharmacy IDA
477 Grove Street, Unit 15, Barrie, ON L4M 6M3 1.88km -
Shoppers Drug Mart
165 Wellington Street West, Barrie, ON L4N 2.5km
-
Chaopaya Thai Restaurant
168 Dunlop Street E, Barrie, ON L4M 1B3 0.83km -
Burger Royale
162 Napier Street, Unit 1, Barrie, ON L4M 1W5 0.9km -
Taj Bistro
140 Dunlop Street E, Barrie, ON L4M 6H9 0.97km
-
Bayfield Mall
320 Bayfield Street, Barrie, ON L4M 3C1 2.48km -
Kozlov Centre
400 Bayfield Road, Barrie, ON L4M 5A1 2.79km -
Georgian Mall
509 Bayfield Street, Barrie, ON L4M 4Z8 3.6km
-
Robert's No Frills
319 Blake Street, Barrie, ON L4M 1K7 1.32km -
Zehrs
607 Cundles Road E, Barrie, ON L4M 0J7 2.3km -
Joe's No Frills
165 Wellington Street W, Barrie, ON L4N 1L7 2.6km
-
LCBO
534 Bayfield Street, Barrie, ON L4M 5A2 3.94km -
Dial a Bottle
Barrie, ON L4N 9A9 6.41km -
Coulsons General Store & Farm Supply
RR 2, Oro Station, ON L0L 2E0 15.79km
-
Barrie Heating & Air Conditioning
27 Davies Cres, Barrie, ON L4M 2M4 1.31km -
S M Auto Sales
45 Bradford Street, Barrie, ON L4N 3A7 1.85km -
Barrie Autocare Centre
126 Bradford Street, Barrie, ON L4N 3B3 2.14km
-
Imperial Cinemas
55 Dunlop Street W, Barrie, ON L4N 1A3 1.54km -
Cineplex - North Barrie
507 Cundles Road E, Barrie, ON L4M 0G9 2.26km -
Galaxy Cinemas
72 Commerce Park Drive, Barrie, ON L4N 8W8 7.6km
-
Barrie Public Library - Painswick Branch
48 Dean Avenue, Barrie, ON L4N 0C2 4.83km -
Innisfil Public Library
967 Innisfil Beach Road, Innisfil, ON L9S 1V3 13.29km -
Orillia Public Library
36 Mississaga Street W, Orillia, ON L3V 3A6 31.17km
-
Royal Victoria Hospital
201 Georgian Drive, Barrie, ON L4M 6M2 2.55km -
Wellington Walk-in Clinic
200 Wellington Street W, Unit 3, Barrie, ON L4N 1K9 2.8km -
Royal Centre Of Plastic Surgery
22 Quarry Ridge Road, Barrie, ON L4M 7G1 2.77km
-
St Vincent Park
Barrie ON 0.15km -
Berczy Park
1km -
Nelson Lookout
Barrie ON 0.96km
-
Bitcoin Depot ATM
149 St Vincent St, Barrie ON L4M 3Y9 0.74km -
Scotiabank
509 Bayfield Streetstn Main, Barrie ON L4M 4Y5 1.02km -
Scotiabank
44 Collier St (Owen St), Barrie ON L4M 1G6 1.2km
- 3 bath
- 3 bed
- 1200 sqft
19-233 Innisfil Street, Barrie, Ontario • L4N 3E9 • Allandale Centre
- — bath
- — bed
- — sqft
05-244 Penetanguishene Road, Barrie, Ontario • L4M 7C2 • Georgian Drive
- 4 bath
- 4 bed
- 1400 sqft
14-252 Penetanguishene Road, Barrie, Ontario • L4M 7C2 • Georgian Drive
- — bath
- — bed
- — sqft
12-244 Penetanguishene Road, Barrie, Ontario • L4M 7C2 • Georgian Drive
