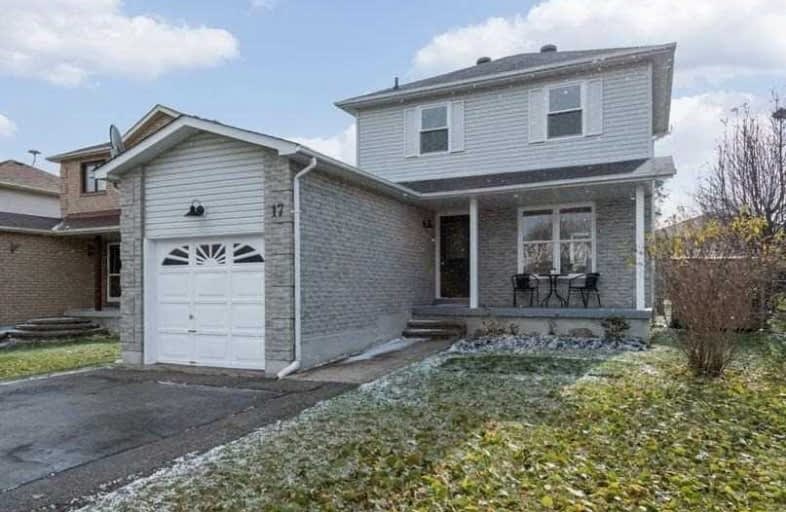Sold on Jan 06, 2019
Note: Property is not currently for sale or for rent.

-
Type: Detached
-
Style: 2-Storey
-
Size: 1100 sqft
-
Lot Size: 39.37 x 111.55 Feet
-
Age: 16-30 years
-
Taxes: $3,289 per year
-
Days on Site: 55 Days
-
Added: Nov 13, 2018 (1 month on market)
-
Updated:
-
Last Checked: 1 month ago
-
MLS®#: S4301714
-
Listed By: Forest hill real estate inc., brokerage
Lovely Contemporary 3 Bedroom Home, Located In A Family Friendly Neighbourhood. Freshly Painted And Decorated. New Plush Carpet On The Upper Level. Large Family/Recreation Room In The Basement. Great Backyard. Minutes To The Go-Train, Shopping, Restaurants, Parks And Schools.
Extras
Inclusions: Washing Machine, Dryer, Dish Washer, Stove, Fridge. Water Softener And Hot Tub. Rental: Hot Water Tank Is A Rental
Property Details
Facts for 17 Ward Drive, Barrie
Status
Days on Market: 55
Last Status: Sold
Sold Date: Jan 06, 2019
Closed Date: Mar 01, 2019
Expiry Date: May 12, 2019
Sold Price: $415,000
Unavailable Date: Jan 06, 2019
Input Date: Nov 13, 2018
Property
Status: Sale
Property Type: Detached
Style: 2-Storey
Size (sq ft): 1100
Age: 16-30
Area: Barrie
Community: Painswick North
Availability Date: Immediate
Inside
Bedrooms: 3
Bathrooms: 2
Kitchens: 1
Rooms: 7
Den/Family Room: Yes
Air Conditioning: Central Air
Fireplace: No
Laundry Level: Lower
Central Vacuum: N
Washrooms: 2
Utilities
Electricity: Yes
Gas: Yes
Building
Basement: Full
Basement 2: Part Fin
Heat Type: Forced Air
Heat Source: Gas
Exterior: Brick
Exterior: Vinyl Siding
Elevator: N
UFFI: No
Energy Certificate: N
Green Verification Status: N
Water Supply: Municipal
Physically Handicapped-Equipped: N
Special Designation: Unknown
Other Structures: Garden Shed
Parking
Driveway: Front Yard
Garage Spaces: 1
Garage Type: Attached
Covered Parking Spaces: 4
Fees
Tax Year: 2018
Tax Legal Description: Pcl 95-1 Sec 51M458 Lt 95 Pl 51M458; S/T Lt 187808
Taxes: $3,289
Highlights
Feature: Beach
Feature: Fenced Yard
Feature: Park
Feature: Public Transit
Feature: Rec Centre
Feature: School
Land
Cross Street: Big Bay Point And Wa
Municipality District: Barrie
Fronting On: North
Parcel Number: 587400211
Pool: None
Sewer: Sewers
Lot Depth: 111.55 Feet
Lot Frontage: 39.37 Feet
Acres: < .50
Zoning: Residential
Waterfront: None
Additional Media
- Virtual Tour: https://tours.homeshots.biz/1183740?idx=1
Rooms
Room details for 17 Ward Drive, Barrie
| Type | Dimensions | Description |
|---|---|---|
| Kitchen Main | 3.30 x 3.60 | Large Window, O/Looks Backyard, Side Door |
| Dining Main | 3.10 x 3.04 | Combined W/Living, Large Window |
| Living Main | 3.10 x 3.05 | Combined W/Dining, Large Window |
| Master 2nd | 3.25 x 3.70 | Broadloom, O/Looks Backyard |
| 2nd Br 2nd | 2.46 x 2.86 | Broadloom, O/Looks Backyard |
| 3rd Br 2nd | 2.44 x 3.26 | Broadloom, O/Looks Frontyard |
| Bathroom 2nd | 3.11 x 1.34 | 4 Pc Bath |
| Family Bsmt | 6.09 x 3.05 |
| XXXXXXXX | XXX XX, XXXX |
XXXX XXX XXXX |
$XXX,XXX |
| XXX XX, XXXX |
XXXXXX XXX XXXX |
$XXX,XXX |
| XXXXXXXX XXXX | XXX XX, XXXX | $415,000 XXX XXXX |
| XXXXXXXX XXXXXX | XXX XX, XXXX | $423,900 XXX XXXX |

St Michael the Archangel Catholic Elementary School
Elementary: CatholicÉcole élémentaire La Source
Elementary: PublicWarnica Public School
Elementary: PublicSt. John Paul II Separate School
Elementary: CatholicWillow Landing Elementary School
Elementary: PublicMapleview Heights Elementary School
Elementary: PublicBarrie Campus
Secondary: PublicSimcoe Alternative Secondary School
Secondary: PublicBarrie North Collegiate Institute
Secondary: PublicSt Peter's Secondary School
Secondary: CatholicEastview Secondary School
Secondary: PublicInnisdale Secondary School
Secondary: Public

