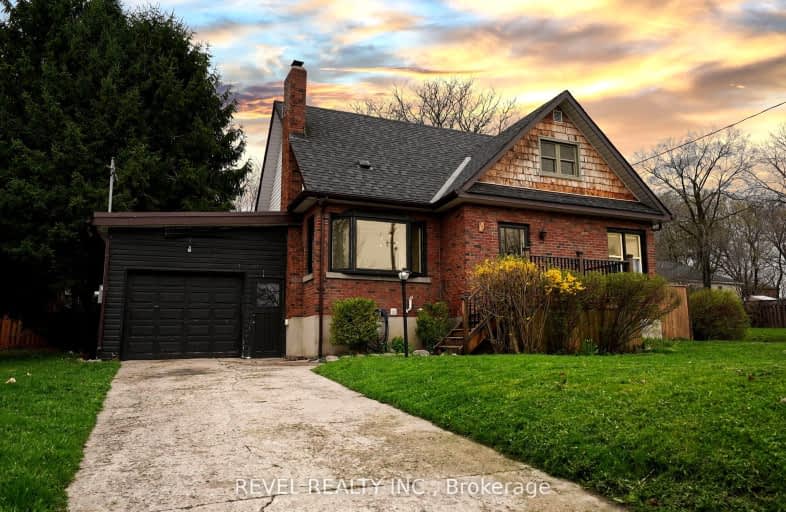
Video Tour
Somewhat Walkable
- Some errands can be accomplished on foot.
57
/100
Some Transit
- Most errands require a car.
46
/100
Somewhat Bikeable
- Most errands require a car.
34
/100

Monsignor Clair Separate School
Elementary: Catholic
1.63 km
Oakley Park Public School
Elementary: Public
0.39 km
Cundles Heights Public School
Elementary: Public
0.99 km
ÉÉC Frère-André
Elementary: Catholic
1.68 km
Maple Grove Public School
Elementary: Public
1.31 km
Hillcrest Public School
Elementary: Public
0.84 km
Barrie Campus
Secondary: Public
0.58 km
ÉSC Nouvelle-Alliance
Secondary: Catholic
1.89 km
Simcoe Alternative Secondary School
Secondary: Public
1.93 km
St Joseph's Separate School
Secondary: Catholic
1.60 km
Barrie North Collegiate Institute
Secondary: Public
0.32 km
Eastview Secondary School
Secondary: Public
2.61 km
-
Redpath Park
ON 0.74km -
Berczy Park
0.72km -
Treetops Playground
320 Bayfield St, Barrie ON L4M 3C1 0.82km
-
CIBC
363 Bayfield St (at Cundles Rd.), Barrie ON L4M 3C3 0.95km -
BDC - Business Development Bank of Canada
151 Ferris Lane, Barrie ON L4M 6C1 0.98km -
Scotiabank
44 Collier St (Owen St), Barrie ON L4M 1G6 1.11km








