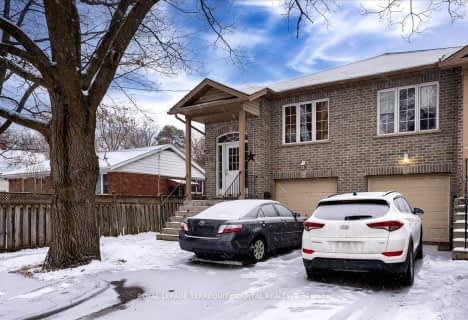
St Marys Separate School
Elementary: Catholic
1.44 km
ÉIC Nouvelle-Alliance
Elementary: Catholic
0.39 km
St Marguerite d'Youville Elementary School
Elementary: Catholic
1.44 km
Andrew Hunter Elementary School
Elementary: Public
1.12 km
Portage View Public School
Elementary: Public
0.84 km
West Bayfield Elementary School
Elementary: Public
0.94 km
Barrie Campus
Secondary: Public
1.41 km
ÉSC Nouvelle-Alliance
Secondary: Catholic
0.41 km
Simcoe Alternative Secondary School
Secondary: Public
2.62 km
St Joseph's Separate School
Secondary: Catholic
3.10 km
Barrie North Collegiate Institute
Secondary: Public
2.29 km
Innisdale Secondary School
Secondary: Public
5.07 km












