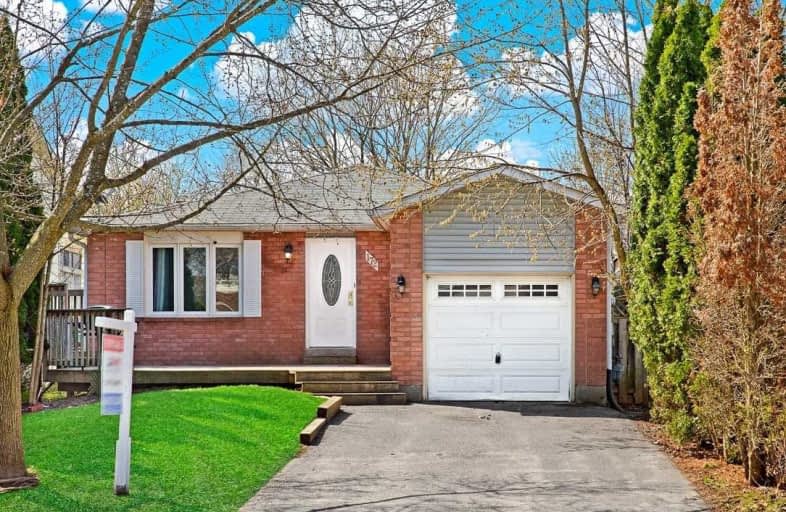
Johnson Street Public School
Elementary: Public
0.97 km
Codrington Public School
Elementary: Public
1.79 km
St Monicas Separate School
Elementary: Catholic
0.90 km
Steele Street Public School
Elementary: Public
1.21 km
ÉÉC Frère-André
Elementary: Catholic
2.07 km
Maple Grove Public School
Elementary: Public
1.67 km
Barrie Campus
Secondary: Public
3.47 km
Simcoe Alternative Secondary School
Secondary: Public
4.03 km
St Joseph's Separate School
Secondary: Catholic
2.14 km
Barrie North Collegiate Institute
Secondary: Public
2.62 km
Eastview Secondary School
Secondary: Public
0.38 km
Innisdale Secondary School
Secondary: Public
5.69 km














