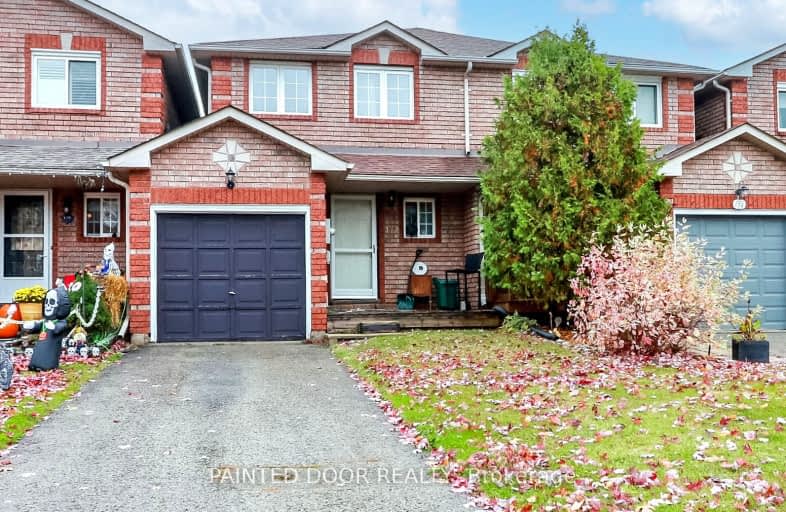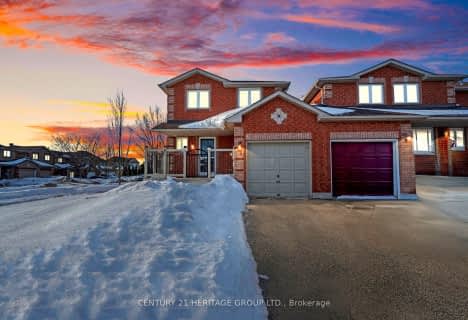Car-Dependent
- Most errands require a car.
39
/100
Some Transit
- Most errands require a car.
38
/100
Somewhat Bikeable
- Most errands require a car.
34
/100

Johnson Street Public School
Elementary: Public
1.32 km
Codrington Public School
Elementary: Public
2.45 km
St Monicas Separate School
Elementary: Catholic
1.58 km
Steele Street Public School
Elementary: Public
1.92 km
ÉÉC Frère-André
Elementary: Catholic
2.68 km
Maple Grove Public School
Elementary: Public
2.37 km
Barrie Campus
Secondary: Public
4.17 km
Simcoe Alternative Secondary School
Secondary: Public
4.69 km
St Joseph's Separate School
Secondary: Catholic
2.76 km
Barrie North Collegiate Institute
Secondary: Public
3.33 km
St Peter's Secondary School
Secondary: Catholic
6.23 km
Eastview Secondary School
Secondary: Public
1.07 km






