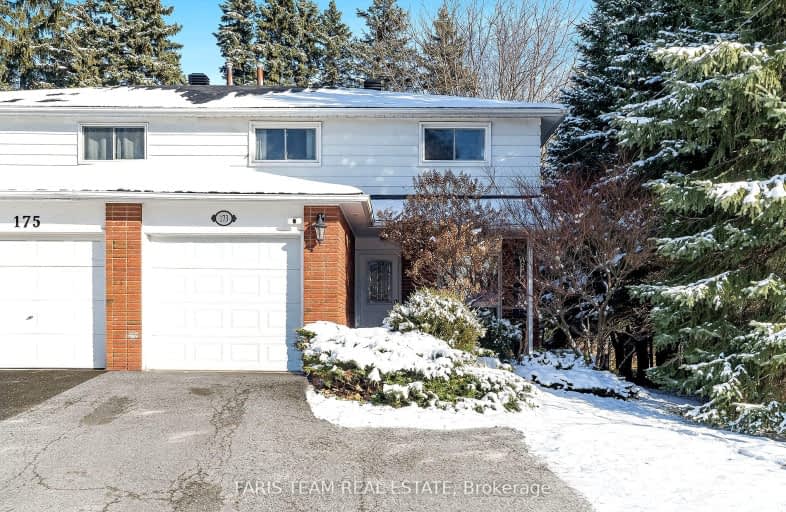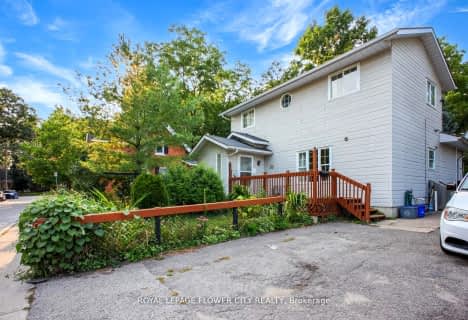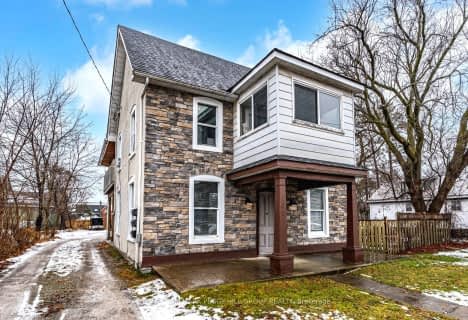
Video Tour
Very Walkable
- Most errands can be accomplished on foot.
83
/100
Good Transit
- Some errands can be accomplished by public transportation.
52
/100
Somewhat Bikeable
- Most errands require a car.
36
/100

ÉIC Nouvelle-Alliance
Elementary: Catholic
1.45 km
Oakley Park Public School
Elementary: Public
1.01 km
Cundles Heights Public School
Elementary: Public
1.59 km
Portage View Public School
Elementary: Public
1.37 km
Terry Fox Elementary School
Elementary: Public
2.46 km
Hillcrest Public School
Elementary: Public
0.08 km
Barrie Campus
Secondary: Public
0.83 km
ÉSC Nouvelle-Alliance
Secondary: Catholic
1.44 km
Simcoe Alternative Secondary School
Secondary: Public
1.24 km
St Joseph's Separate School
Secondary: Catholic
2.43 km
Barrie North Collegiate Institute
Secondary: Public
1.05 km
Innisdale Secondary School
Secondary: Public
3.85 km
-
Dog Off-Leash Recreation Area
Barrie ON 0.6km -
Treetops Playground
320 Bayfield St, Barrie ON L4M 3C1 0.81km -
Sunnidale Park
227 Sunnidale Rd, Barrie ON L4M 3B9 0.87km
-
Meridian Credit Union
135 Bayfield St, Barrie ON L4M 3B3 0.39km -
BDC - Business Development Bank of Canada
126 Wellington St W, Barrie ON L4N 1K9 0.65km -
RBC Royal Bank
5 Collier St, Barrie ON L4M 1G4 0.71km












