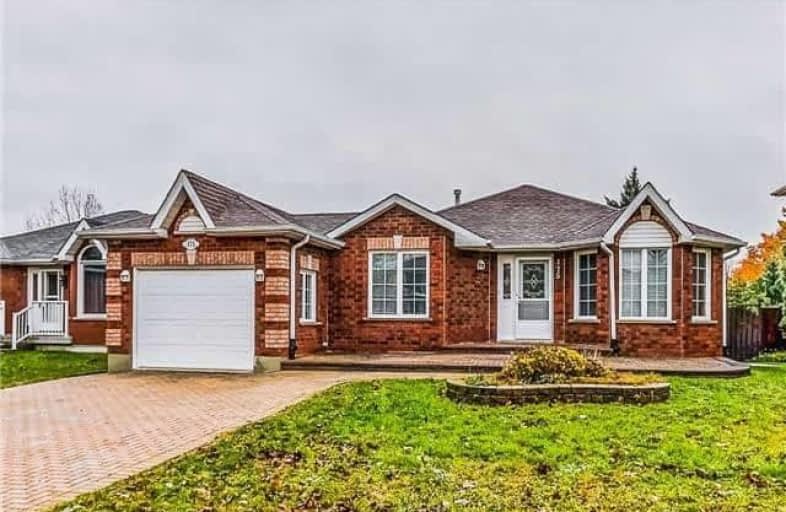Sold on Jan 11, 2019
Note: Property is not currently for sale or for rent.

-
Type: Detached
-
Style: Bungalow
-
Lot Size: 49.21 x 111.07 Feet
-
Age: No Data
-
Taxes: $3,402 per year
-
Days on Site: 63 Days
-
Added: Sep 07, 2019 (2 months on market)
-
Updated:
-
Last Checked: 1 month ago
-
MLS®#: S4299731
-
Listed By: Century 21 innovative realty inc., brokerage
All Brick, Well Maintained Bungalow Located In A Family Friendly Neighborhood , Hardwood Floor On The Main Floor, Eat-In Kitchen, Main Floor Laundry, Garage Is Converted Into Family Room By A Builder, Interlocking Stone Driveway And Backyard.
Extras
Fridge, Stove, Washer, Dryer, All Window Coverings And Light Fixtures.
Property Details
Facts for 175 Livingstone Street West, Barrie
Status
Days on Market: 63
Last Status: Sold
Sold Date: Jan 11, 2019
Closed Date: Jan 31, 2019
Expiry Date: Feb 28, 2019
Sold Price: $405,000
Unavailable Date: Jan 11, 2019
Input Date: Nov 09, 2018
Property
Status: Sale
Property Type: Detached
Style: Bungalow
Area: Barrie
Community: Sunnidale
Availability Date: Immediate
Inside
Bedrooms: 2
Bedrooms Plus: 1
Bathrooms: 2
Kitchens: 1
Rooms: 5
Den/Family Room: Yes
Air Conditioning: Central Air
Fireplace: No
Washrooms: 2
Utilities
Electricity: Available
Gas: Available
Cable: Available
Telephone: Available
Building
Basement: Part Fin
Basement 2: Unfinished
Heat Type: Forced Air
Heat Source: Gas
Exterior: Brick
Water Supply: Municipal
Special Designation: Unknown
Parking
Driveway: Private
Garage Type: Built-In
Covered Parking Spaces: 2
Total Parking Spaces: 2
Fees
Tax Year: 2018
Tax Legal Description: Pcl 4-1 Sec 51M421; Lt 4 Pl 51M421;
Taxes: $3,402
Highlights
Feature: Park
Feature: Public Transit
Feature: Rec Centre
Feature: School
Land
Cross Street: Anne St./Livingstone
Municipality District: Barrie
Fronting On: South
Pool: None
Sewer: Sewers
Lot Depth: 111.07 Feet
Lot Frontage: 49.21 Feet
Additional Media
- Virtual Tour: http://just4agent.com/vtour/175-livingstone-st-w/
Rooms
Room details for 175 Livingstone Street West, Barrie
| Type | Dimensions | Description |
|---|---|---|
| Living Main | 6.58 x 3.23 | Hardwood Floor, Combined W/Dining |
| Dining Main | 6.58 x 3.23 | Hardwood Floor, Combined W/Living |
| Kitchen Main | 2.93 x 2.74 | Ceramic Floor, Eat-In Kitchen |
| Master Main | 3.66 x 3.35 | Hardwood Floor, Closet |
| 2nd Br Main | 3.66 x 3.05 | Hardwood Floor, Closet |
| Family Main | 5.91 x 3.48 |
| XXXXXXXX | XXX XX, XXXX |
XXXX XXX XXXX |
$XXX,XXX |
| XXX XX, XXXX |
XXXXXX XXX XXXX |
$XXX,XXX | |
| XXXXXXXX | XXX XX, XXXX |
XXXXXXX XXX XXXX |
|
| XXX XX, XXXX |
XXXXXX XXX XXXX |
$XXX,XXX |
| XXXXXXXX XXXX | XXX XX, XXXX | $405,000 XXX XXXX |
| XXXXXXXX XXXXXX | XXX XX, XXXX | $429,900 XXX XXXX |
| XXXXXXXX XXXXXXX | XXX XX, XXXX | XXX XXXX |
| XXXXXXXX XXXXXX | XXX XX, XXXX | $460,000 XXX XXXX |

ÉIC Nouvelle-Alliance
Elementary: CatholicSt Marguerite d'Youville Elementary School
Elementary: CatholicEmma King Elementary School
Elementary: PublicAndrew Hunter Elementary School
Elementary: PublicPortage View Public School
Elementary: PublicWest Bayfield Elementary School
Elementary: PublicBarrie Campus
Secondary: PublicÉSC Nouvelle-Alliance
Secondary: CatholicSimcoe Alternative Secondary School
Secondary: PublicSt Joseph's Separate School
Secondary: CatholicBarrie North Collegiate Institute
Secondary: PublicSt Joan of Arc High School
Secondary: Catholic

