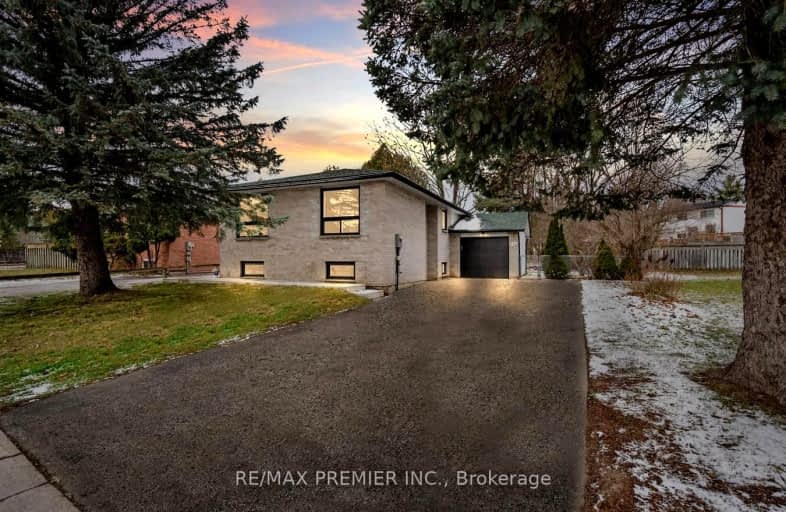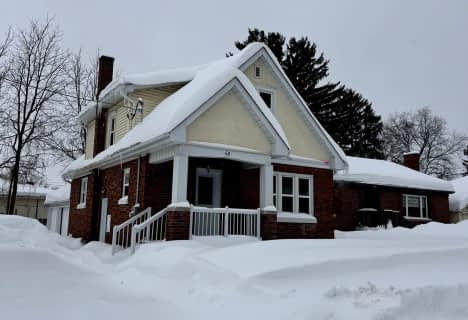Car-Dependent
- Almost all errands require a car.
11
/100
Some Transit
- Most errands require a car.
38
/100
Somewhat Bikeable
- Almost all errands require a car.
23
/100

St Marys Separate School
Elementary: Catholic
0.46 km
ÉIC Nouvelle-Alliance
Elementary: Catholic
0.73 km
Emma King Elementary School
Elementary: Public
1.11 km
Andrew Hunter Elementary School
Elementary: Public
0.44 km
Portage View Public School
Elementary: Public
0.48 km
West Bayfield Elementary School
Elementary: Public
1.90 km
Barrie Campus
Secondary: Public
2.02 km
ÉSC Nouvelle-Alliance
Secondary: Catholic
0.72 km
Simcoe Alternative Secondary School
Secondary: Public
2.28 km
St Joseph's Separate School
Secondary: Catholic
3.87 km
Barrie North Collegiate Institute
Secondary: Public
2.77 km
St Joan of Arc High School
Secondary: Catholic
4.61 km
-
Delta Force Paintball
1.45km -
Dog Off-Leash Recreation Area
Barrie ON 1.67km -
The Pirate Park
2.78km
-
RBC Royal Bank
128 Wellington St W, Barrie ON L4N 8J6 1.28km -
TD Bank Financial Group
400 Bayfield St, Barrie ON L4M 5A1 2.04km -
RBC Royal Bank
37 Finlay Rd, Barrie ON L4N 7T8 2.13km














