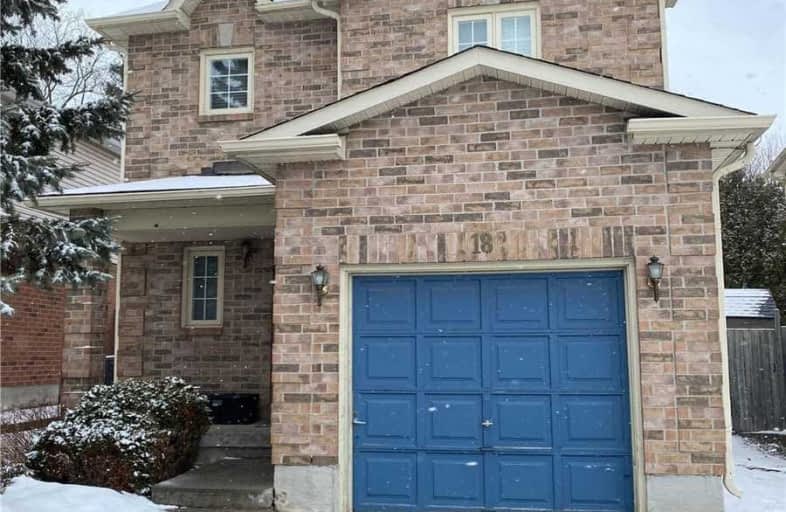Sold on May 25, 2020
Note: Property is not currently for sale or for rent.

-
Type: Detached
-
Style: 2-Storey
-
Size: 1100 sqft
-
Lot Size: 31.73 x 123.32 Feet
-
Age: 16-30 years
-
Taxes: $3,397 per year
-
Days on Site: 39 Days
-
Added: Apr 16, 2020 (1 month on market)
-
Updated:
-
Last Checked: 2 days ago
-
MLS®#: S4743821
-
Listed By: Living realty inc., brokerage
Location Location Location! 3 Bedroom Home Located In A Quiet Cul-De-Sac In One Of Barrie's Most Desirable South-End Locations. Close To Hwy 400, Lake, Parks, & Rec Centre. Open Concept Main Floor, Eat-In-Kitchen W Bamboo Hardwood Floors. Fully Fenced Large Backyard. Spacious Master Bedroom With Walk In Closet Ensuite Bathroom. Partially Finished Basement W Rec Room, Storage And Laundry.
Extras
S/S Fridge, S/S Stove, Dishwasher. Washer & Dryer. All Existing Light Fixtures. All Existing Window Coverings, Shed In Backyard. Hwt Rented. Excludes: Freezer In Basement, Gazebo, Fire Pit, All Backyard Furniture.
Property Details
Facts for 18 Bates Court, Barrie
Status
Days on Market: 39
Last Status: Sold
Sold Date: May 25, 2020
Closed Date: Aug 05, 2020
Expiry Date: Sep 30, 2020
Sold Price: $480,000
Unavailable Date: May 25, 2020
Input Date: Apr 16, 2020
Property
Status: Sale
Property Type: Detached
Style: 2-Storey
Size (sq ft): 1100
Age: 16-30
Area: Barrie
Community: Painswick North
Availability Date: Tbd
Inside
Bedrooms: 3
Bathrooms: 3
Kitchens: 1
Rooms: 6
Den/Family Room: Yes
Air Conditioning: Central Air
Fireplace: No
Central Vacuum: Y
Washrooms: 3
Building
Basement: Full
Basement 2: Part Fin
Heat Type: Forced Air
Heat Source: Grnd Srce
Exterior: Brick
Water Supply: Municipal
Special Designation: Unknown
Parking
Driveway: Private
Garage Spaces: 1
Garage Type: Attached
Covered Parking Spaces: 1
Total Parking Spaces: 2
Fees
Tax Year: 2019
Tax Legal Description: Pcl 17-1 Sec 51M569; Lt 17 Pl 51M569; Barrie
Taxes: $3,397
Land
Cross Street: Yonge & Little
Municipality District: Barrie
Fronting On: North
Pool: None
Sewer: Sewers
Lot Depth: 123.32 Feet
Lot Frontage: 31.73 Feet
Additional Media
- Virtual Tour: https://unbranded.youriguide.com/18_bates_ct_barrie_on
Rooms
Room details for 18 Bates Court, Barrie
| Type | Dimensions | Description |
|---|---|---|
| Dining Main | 2.74 x 3.30 | Hardwood Floor, Large Window |
| Living Main | 4.01 x 3.05 | Hardwood Floor, W/O To Yard |
| Kitchen Main | 2.77 x 3.30 | Hardwood Floor, Eat-In Kitchen |
| Bathroom Main | 1.50 x 1.27 | 2 Pc Bath, Ceramic Floor |
| Bathroom 2nd | 1.50 x 2.39 | 3 Pc Ensuite, Window |
| Bathroom 2nd | 1.50 x 2.44 | 4 Pc Bath, Ceramic Floor |
| Br 2nd | 2.95 x 3.66 | Closet, Window |
| 2nd Br 2nd | 3.20 x 3.66 | Closet, Window |
| Master 2nd | 4.09 x 4.06 | Window, W/I Closet |
| Laundry Bsmt | 2.59 x 2.77 | |
| Rec Bsmt | 6.02 x 3.38 | |
| Utility Bsmt | 5.33 x 2.77 |
| XXXXXXXX | XXX XX, XXXX |
XXXX XXX XXXX |
$XXX,XXX |
| XXX XX, XXXX |
XXXXXX XXX XXXX |
$XXX,XXX | |
| XXXXXXXX | XXX XX, XXXX |
XXXXXXX XXX XXXX |
|
| XXX XX, XXXX |
XXXXXX XXX XXXX |
$XXX,XXX |
| XXXXXXXX XXXX | XXX XX, XXXX | $480,000 XXX XXXX |
| XXXXXXXX XXXXXX | XXX XX, XXXX | $489,000 XXX XXXX |
| XXXXXXXX XXXXXXX | XXX XX, XXXX | XXX XXXX |
| XXXXXXXX XXXXXX | XXX XX, XXXX | $515,000 XXX XXXX |

Assikinack Public School
Elementary: PublicSt Michael the Archangel Catholic Elementary School
Elementary: CatholicWarnica Public School
Elementary: PublicAlgonquin Ridge Elementary School
Elementary: PublicWillow Landing Elementary School
Elementary: PublicMapleview Heights Elementary School
Elementary: PublicSimcoe Alternative Secondary School
Secondary: PublicSt Joseph's Separate School
Secondary: CatholicBarrie North Collegiate Institute
Secondary: PublicSt Peter's Secondary School
Secondary: CatholicEastview Secondary School
Secondary: PublicInnisdale Secondary School
Secondary: Public- 1 bath
- 3 bed
- 700 sqft
124 Mary Street, Barrie, Ontario • L4N 1T4 • Queen's Park



