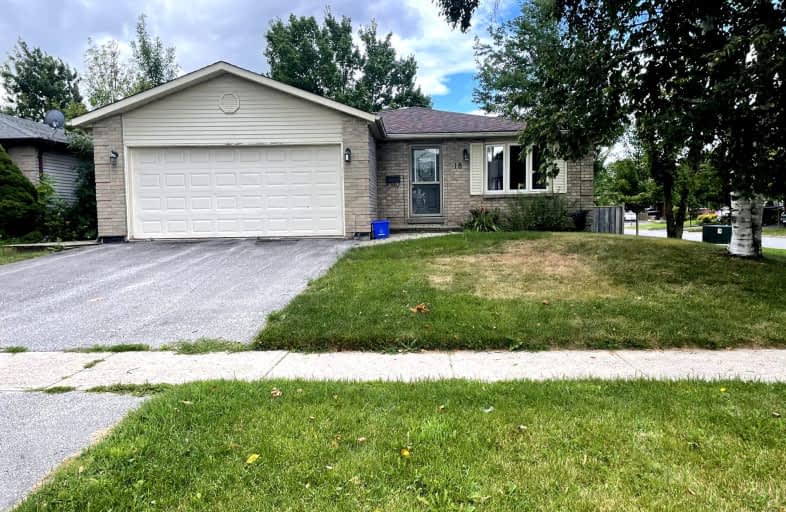Somewhat Walkable
- Some errands can be accomplished on foot.
62
/100
Some Transit
- Most errands require a car.
42
/100
Somewhat Bikeable
- Most errands require a car.
49
/100

ÉIC Nouvelle-Alliance
Elementary: Catholic
1.06 km
St Marguerite d'Youville Elementary School
Elementary: Catholic
0.77 km
Emma King Elementary School
Elementary: Public
1.47 km
Andrew Hunter Elementary School
Elementary: Public
1.70 km
Portage View Public School
Elementary: Public
1.51 km
West Bayfield Elementary School
Elementary: Public
0.31 km
Barrie Campus
Secondary: Public
1.49 km
ÉSC Nouvelle-Alliance
Secondary: Catholic
1.07 km
Simcoe Alternative Secondary School
Secondary: Public
3.14 km
St Joseph's Separate School
Secondary: Catholic
2.85 km
Barrie North Collegiate Institute
Secondary: Public
2.37 km
Innisdale Secondary School
Secondary: Public
5.67 km
-
Dorian Parker Centre
227 Sunnidale Rd, Barrie ON 0.98km -
Sunnidale Park
227 Sunnidale Rd, Barrie ON L4M 3B9 1.32km -
Treetops Playground
320 Bayfield St, Barrie ON L4M 3C1 1.32km
-
President's Choice Financial ATM
524 Bayfield St N, Barrie ON L4M 5A2 1.02km -
Scotiabank
544 Bayfield St, Barrie ON L4M 5A2 1.11km -
Scotiabank
509 Bayfield St, Barrie ON L4M 4Z8 1.12km













