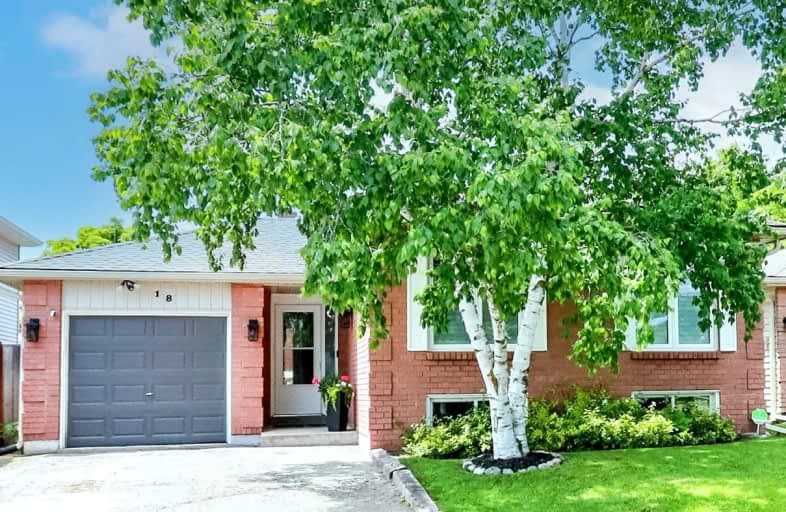Somewhat Walkable
- Some errands can be accomplished on foot.
61
/100
Some Transit
- Most errands require a car.
40
/100
Somewhat Bikeable
- Most errands require a car.
46
/100

ÉIC Nouvelle-Alliance
Elementary: Catholic
1.07 km
St Marguerite d'Youville Elementary School
Elementary: Catholic
0.78 km
Emma King Elementary School
Elementary: Public
1.38 km
Andrew Hunter Elementary School
Elementary: Public
1.65 km
Portage View Public School
Elementary: Public
1.52 km
West Bayfield Elementary School
Elementary: Public
0.26 km
Barrie Campus
Secondary: Public
1.59 km
ÉSC Nouvelle-Alliance
Secondary: Catholic
1.08 km
Simcoe Alternative Secondary School
Secondary: Public
3.19 km
St Joseph's Separate School
Secondary: Catholic
2.95 km
Barrie North Collegiate Institute
Secondary: Public
2.47 km
Innisdale Secondary School
Secondary: Public
5.71 km
-
Dorian Parker Centre
227 Sunnidale Rd, Barrie ON 1.04km -
Treetops Playground
320 Bayfield St, Barrie ON L4M 3C1 1.41km -
Dog Off-Leash Recreation Area
Barrie ON 1.55km
-
President's Choice Financial Pavilion and ATM
472 Bayfield St, Barrie ON L4M 5A2 0.85km -
TD Bank Financial Group
400 Bayfield St, Barrie ON L4M 5A1 1.06km -
TD Bank Financial Group
534 Bayfield St, Barrie ON L4M 5A2 1.1km













