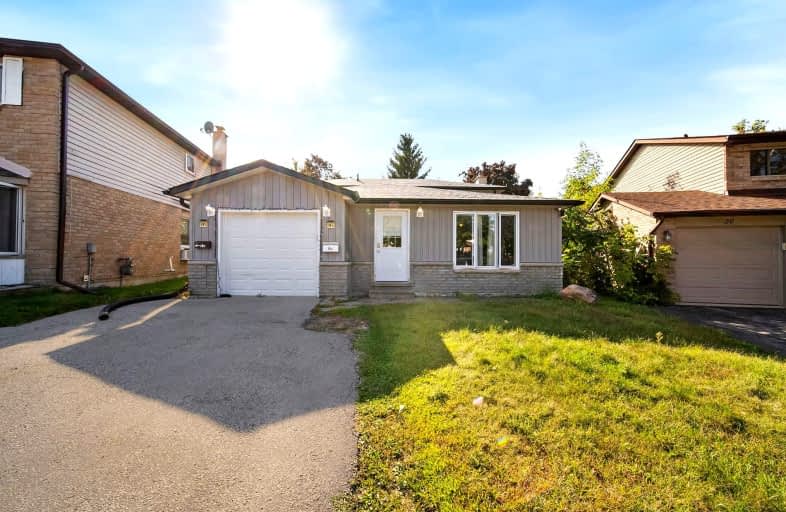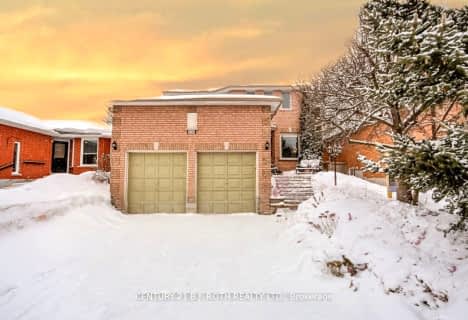Somewhat Walkable
- Some errands can be accomplished on foot.
Some Transit
- Most errands require a car.
Somewhat Bikeable
- Almost all errands require a car.

St John Vianney Separate School
Elementary: CatholicAssikinack Public School
Elementary: PublicSt Michael the Archangel Catholic Elementary School
Elementary: CatholicAllandale Heights Public School
Elementary: PublicTrillium Woods Elementary Public School
Elementary: PublicWillow Landing Elementary School
Elementary: PublicBarrie Campus
Secondary: PublicSimcoe Alternative Secondary School
Secondary: PublicBarrie North Collegiate Institute
Secondary: PublicSt Peter's Secondary School
Secondary: CatholicEastview Secondary School
Secondary: PublicInnisdale Secondary School
Secondary: Public-
Lackie Bush
Barrie ON 0.48km -
Assikinack Playground
110 Little Ave (btw Garden Dr. & Armstrong Blvd), Barrie ON L4N 4K8 0.65km -
Allandale Station Park
213 Lakeshore Dr, Barrie ON 1.19km
-
HODL Bitcoin ATM - Petro Canada Burton
170 Burton Ave, Barrie ON L4N 2S1 0.86km -
TD Canada Trust ATM
320 Yonge St, Barrie ON L4N 4C8 1.2km -
CIBC
201 Fairview Rd, Barrie ON L4N 9B1 1.37km
- 3 bath
- 4 bed
- 2000 sqft
22 Thackeray Crescent, Barrie, Ontario • L4N 6J6 • Letitia Heights













