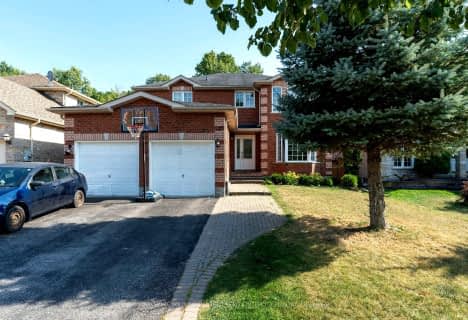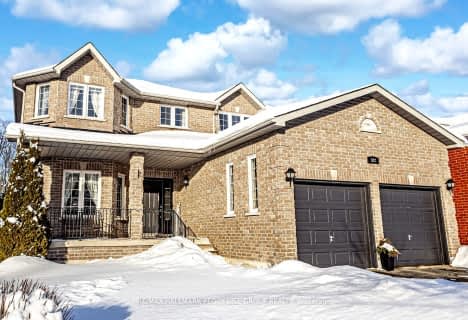
École élémentaire Roméo Dallaire
Elementary: Public
2.32 km
St John Vianney Separate School
Elementary: Catholic
2.59 km
Allandale Heights Public School
Elementary: Public
2.46 km
Trillium Woods Elementary Public School
Elementary: Public
0.18 km
Ferndale Woods Elementary School
Elementary: Public
2.08 km
Holly Meadows Elementary School
Elementary: Public
1.41 km
École secondaire Roméo Dallaire
Secondary: Public
2.46 km
ÉSC Nouvelle-Alliance
Secondary: Catholic
5.90 km
Simcoe Alternative Secondary School
Secondary: Public
4.31 km
St Joan of Arc High School
Secondary: Catholic
2.87 km
Bear Creek Secondary School
Secondary: Public
3.15 km
Innisdale Secondary School
Secondary: Public
2.15 km












