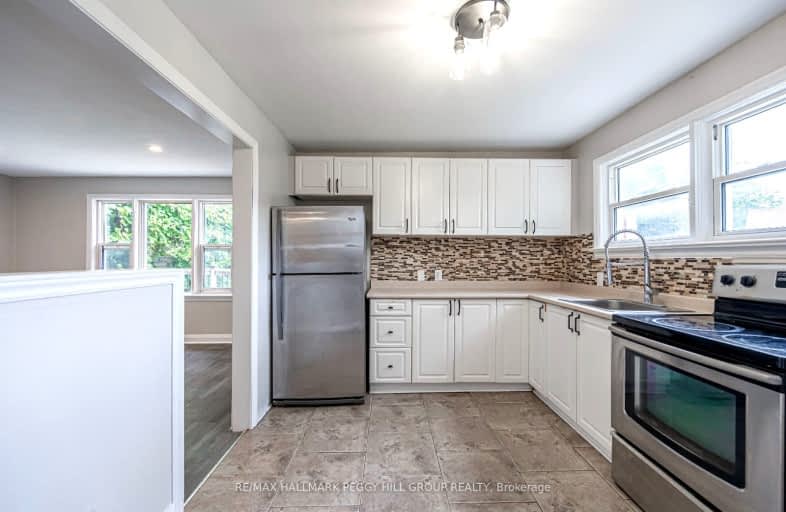Somewhat Walkable
- Some errands can be accomplished on foot.
50
/100
Some Transit
- Most errands require a car.
41
/100
Somewhat Bikeable
- Most errands require a car.
42
/100

Oakley Park Public School
Elementary: Public
0.97 km
Codrington Public School
Elementary: Public
0.26 km
St Monicas Separate School
Elementary: Catholic
0.95 km
Steele Street Public School
Elementary: Public
0.67 km
ÉÉC Frère-André
Elementary: Catholic
1.78 km
Maple Grove Public School
Elementary: Public
0.87 km
Barrie Campus
Secondary: Public
1.94 km
Simcoe Alternative Secondary School
Secondary: Public
2.22 km
St Joseph's Separate School
Secondary: Catholic
1.77 km
Barrie North Collegiate Institute
Secondary: Public
1.05 km
Eastview Secondary School
Secondary: Public
1.46 km
Innisdale Secondary School
Secondary: Public
4.23 km
-
Strabane Park
65 Strabane Ave (Btw Nelson St & Cook St), Barrie ON L4M 2A1 0.68km -
Berczy Park
0.72km -
St Vincent Park
Barrie ON 0.73km
-
BMO Bank of Montreal
204 Grove St E, Barrie ON L4M 2P9 0.82km -
Scotiabank
44 Collier St (Owen St), Barrie ON L4M 1G6 1.27km -
TD Bank Financial Group
33 Collier St (Owen), Barrie ON L4M 1G5 1.32km














