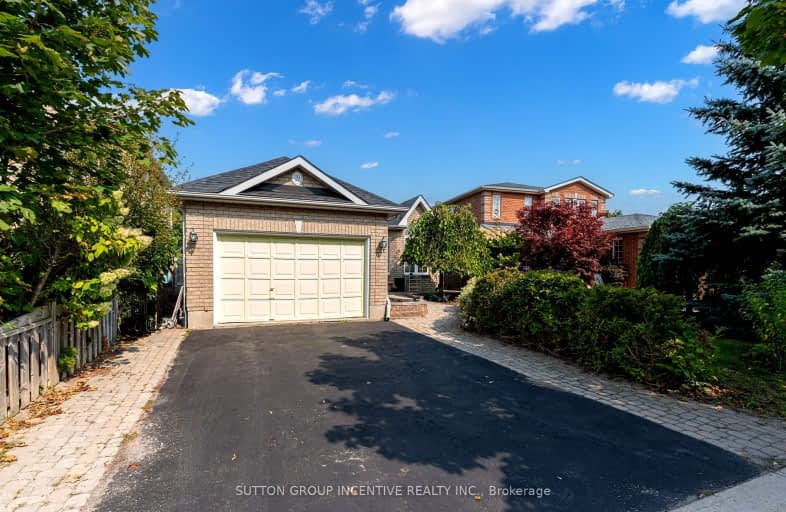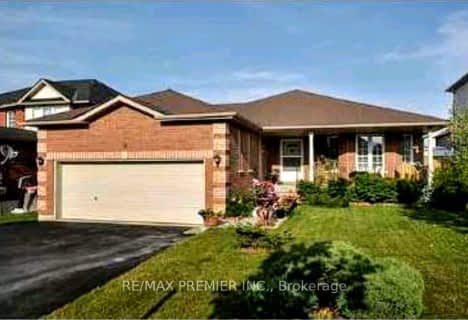Somewhat Walkable
- Some errands can be accomplished on foot.
51
/100
Some Transit
- Most errands require a car.
42
/100
Somewhat Bikeable
- Most errands require a car.
25
/100

Monsignor Clair Separate School
Elementary: Catholic
0.75 km
Cundles Heights Public School
Elementary: Public
1.29 km
Sister Catherine Donnelly Catholic School
Elementary: Catholic
0.99 km
ÉÉC Frère-André
Elementary: Catholic
0.92 km
Maple Grove Public School
Elementary: Public
1.77 km
Terry Fox Elementary School
Elementary: Public
0.87 km
Barrie Campus
Secondary: Public
2.05 km
ÉSC Nouvelle-Alliance
Secondary: Catholic
3.16 km
Simcoe Alternative Secondary School
Secondary: Public
3.97 km
St Joseph's Separate School
Secondary: Catholic
0.89 km
Barrie North Collegiate Institute
Secondary: Public
2.02 km
Eastview Secondary School
Secondary: Public
2.85 km
-
Osprey Ridge Park
0.48km -
Cartwright Park
Barrie ON 0.81km -
Ferris Park
Ontario 1.06km
-
Ontario Educational Credit Union Ltd
48 Alliance Blvd, Barrie ON L4M 5K3 1.29km -
Scotiabank
507 Cundles Rd E, Barrie ON L4M 0J7 1.45km -
Barrie-Bayfield & Heather Br
405 Bayfield St, Barrie ON L4M 3C5 1.63km













