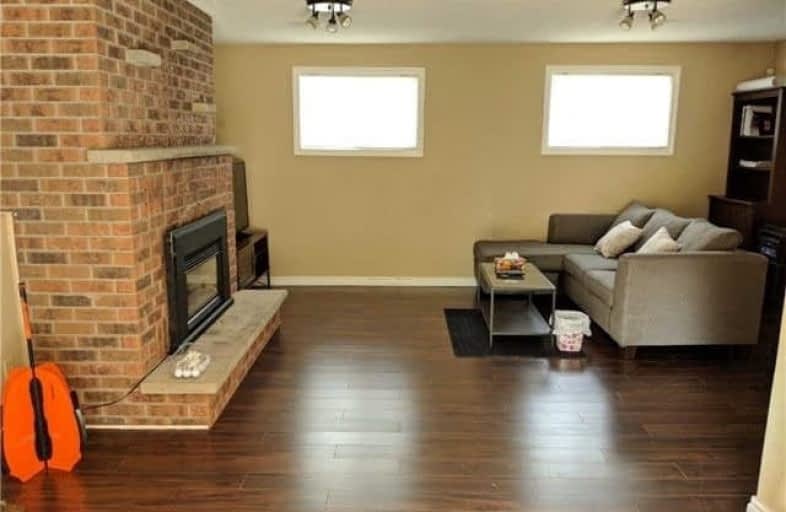
Johnson Street Public School
Elementary: Public
0.45 km
Codrington Public School
Elementary: Public
1.80 km
St Monicas Separate School
Elementary: Catholic
1.30 km
Steele Street Public School
Elementary: Public
1.73 km
Maple Grove Public School
Elementary: Public
2.37 km
Algonquin Ridge Elementary School
Elementary: Public
3.30 km
Barrie Campus
Secondary: Public
3.93 km
Simcoe Alternative Secondary School
Secondary: Public
3.81 km
St Joseph's Separate School
Secondary: Catholic
3.12 km
Barrie North Collegiate Institute
Secondary: Public
3.03 km
St Peter's Secondary School
Secondary: Catholic
4.86 km
Eastview Secondary School
Secondary: Public
1.19 km





