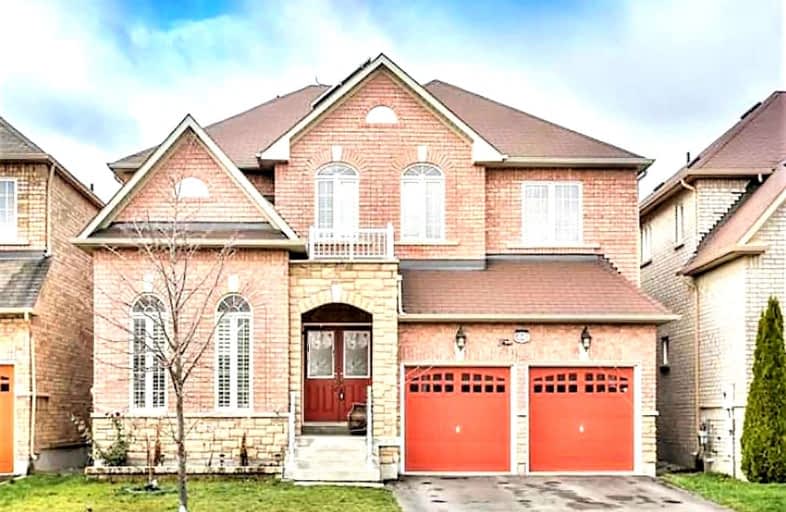
St Kateri Tekakwitha Catholic Elementary School
Elementary: Catholic
1.77 km
Little Rouge Public School
Elementary: Public
1.31 km
Greensborough Public School
Elementary: Public
0.70 km
Sam Chapman Public School
Elementary: Public
0.35 km
St Julia Billiart Catholic Elementary School
Elementary: Catholic
0.45 km
Mount Joy Public School
Elementary: Public
0.80 km
Bill Hogarth Secondary School
Secondary: Public
2.18 km
Stouffville District Secondary School
Secondary: Public
6.37 km
Markville Secondary School
Secondary: Public
4.50 km
St Brother André Catholic High School
Secondary: Catholic
1.62 km
Markham District High School
Secondary: Public
2.89 km
Bur Oak Secondary School
Secondary: Public
2.51 km














