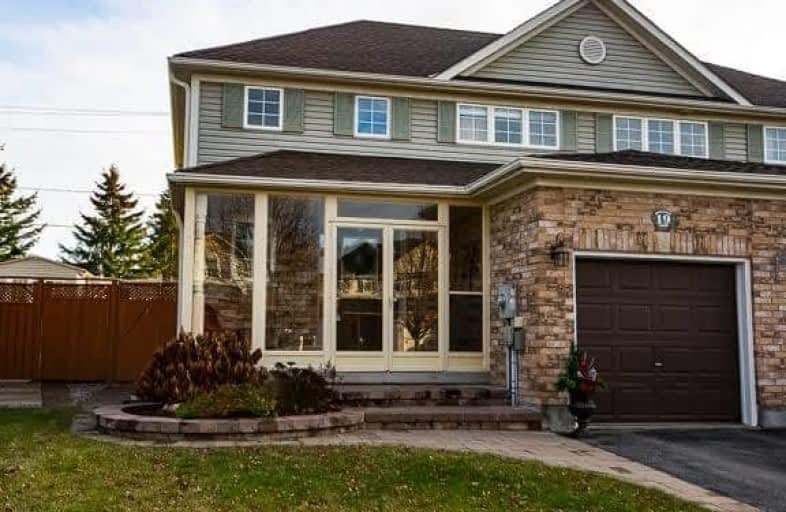Sold on Jan 02, 2018
Note: Property is not currently for sale or for rent.

-
Type: Semi-Detached
-
Style: 2-Storey
-
Size: 1500 sqft
-
Lot Size: 9 x 37.5 Metres
-
Age: 16-30 years
-
Taxes: $3,243 per year
-
Days on Site: 49 Days
-
Added: Sep 07, 2019 (1 month on market)
-
Updated:
-
Last Checked: 1 month ago
-
MLS®#: S3984368
-
Listed By: Re/max crosstown realty inc., brokerage
Welcome To This Lovingly Cared For Home. Features Incl: Bright Eat-In Kitchen, Formal Dining Rm, 3-Season Sunroom & Fenced Private Yard. Great For Entertaining! Enclosed Front Entry, Inside Garage Entry, Beautiful Hardwood Floors, Ample Closet Space, Master Ensuite W/Soaker Tub & Shower. Family Rm W/Gas Fireplace, Office Space, Lower Level Bath W/Walk-In Shower. Shingles '12, Ac '17, Some Newer Windows, Convenient To Go Train, Shopping & Highway
Extras
Inclusions: Fridge, Stove, Dishwasher, Microwave, Garage Door Opener, Window Coverings And Some Furnishings If Desired.
Property Details
Facts for 19 Heritage Court, Barrie
Status
Days on Market: 49
Last Status: Sold
Sold Date: Jan 02, 2018
Closed Date: Feb 15, 2018
Expiry Date: Mar 15, 2018
Sold Price: $420,000
Unavailable Date: Jan 02, 2018
Input Date: Nov 14, 2017
Property
Status: Sale
Property Type: Semi-Detached
Style: 2-Storey
Size (sq ft): 1500
Age: 16-30
Area: Barrie
Community: Painswick South
Availability Date: Tba
Inside
Bedrooms: 2
Bathrooms: 3
Kitchens: 1
Rooms: 5
Den/Family Room: No
Air Conditioning: Central Air
Fireplace: Yes
Laundry Level: Lower
Central Vacuum: N
Washrooms: 3
Utilities
Electricity: Yes
Gas: Yes
Cable: Yes
Telephone: Yes
Building
Basement: Finished
Heat Type: Forced Air
Heat Source: Gas
Exterior: Alum Siding
Exterior: Brick
UFFI: No
Water Supply: Municipal
Special Designation: Unknown
Other Structures: Garden Shed
Parking
Driveway: Private
Garage Spaces: 1
Garage Type: Attached
Covered Parking Spaces: 2
Total Parking Spaces: 3
Fees
Tax Year: 2017
Tax Legal Description: Pl Lot 102 Pl51M677
Taxes: $3,243
Highlights
Feature: Fenced Yard
Feature: Golf
Feature: Public Transit
Feature: School Bus Route
Land
Cross Street: Mapleview/Country La
Municipality District: Barrie
Fronting On: North
Parcel Number: 587371683
Pool: None
Sewer: Sewers
Lot Depth: 37.5 Metres
Lot Frontage: 9 Metres
Zoning: Res
Additional Media
- Virtual Tour: http://barrierealestatevideoproductions.ca/?v=s1s4krpaumI&i=1230
Rooms
Room details for 19 Heritage Court, Barrie
| Type | Dimensions | Description |
|---|---|---|
| Kitchen Main | 2.62 x 3.73 | Eat-In Kitchen |
| Dining Main | 2.92 x 3.87 | Hardwood Floor, W/O To Sunroom |
| Living Main | 3.35 x 4.56 | Hardwood Floor |
| Bathroom Main | - | |
| Master Upper | 3.49 x 4.47 | Ensuite Bath |
| 2nd Br Upper | 3.25 x 3.29 | |
| Office Upper | - | |
| Bathroom Upper | - | |
| Rec Bsmt | 4.31 x 6.69 | Fireplace, Finished |
| Sunroom Main | 3.20 x 3.20 | |
| Bathroom Bsmt | - | |
| Foyer Main | - | Enclosed |
| XXXXXXXX | XXX XX, XXXX |
XXXX XXX XXXX |
$XXX,XXX |
| XXX XX, XXXX |
XXXXXX XXX XXXX |
$XXX,XXX |
| XXXXXXXX XXXX | XXX XX, XXXX | $420,000 XXX XXXX |
| XXXXXXXX XXXXXX | XXX XX, XXXX | $428,900 XXX XXXX |

St Michael the Archangel Catholic Elementary School
Elementary: CatholicÉcole élémentaire La Source
Elementary: PublicWarnica Public School
Elementary: PublicSt. John Paul II Separate School
Elementary: CatholicWillow Landing Elementary School
Elementary: PublicMapleview Heights Elementary School
Elementary: PublicÉcole secondaire Roméo Dallaire
Secondary: PublicSimcoe Alternative Secondary School
Secondary: PublicBarrie North Collegiate Institute
Secondary: PublicSt Peter's Secondary School
Secondary: CatholicEastview Secondary School
Secondary: PublicInnisdale Secondary School
Secondary: Public- 1 bath
- 2 bed



