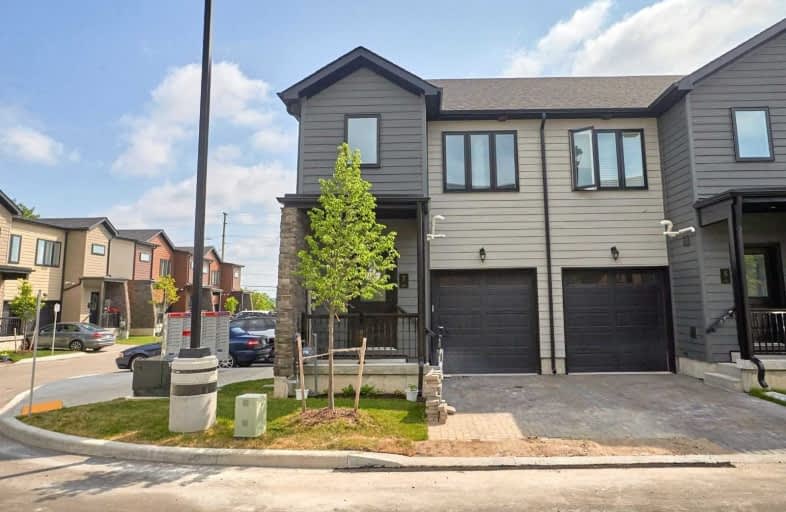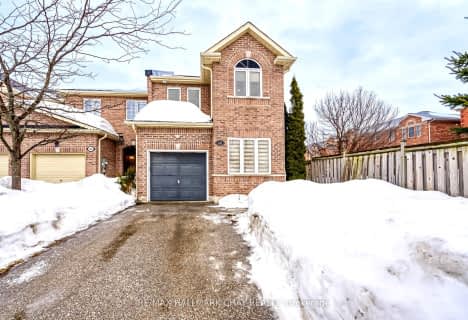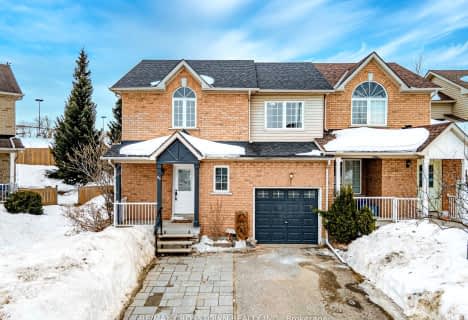
Monsignor Clair Separate School
Elementary: Catholic
1.00 km
Oakley Park Public School
Elementary: Public
2.23 km
Cundles Heights Public School
Elementary: Public
1.22 km
Sister Catherine Donnelly Catholic School
Elementary: Catholic
0.69 km
ÉÉC Frère-André
Elementary: Catholic
1.19 km
Terry Fox Elementary School
Elementary: Public
0.62 km
Barrie Campus
Secondary: Public
2.01 km
ÉSC Nouvelle-Alliance
Secondary: Catholic
3.01 km
Simcoe Alternative Secondary School
Secondary: Public
3.99 km
St Joseph's Separate School
Secondary: Catholic
1.14 km
Barrie North Collegiate Institute
Secondary: Public
2.10 km
Eastview Secondary School
Secondary: Public
3.13 km







