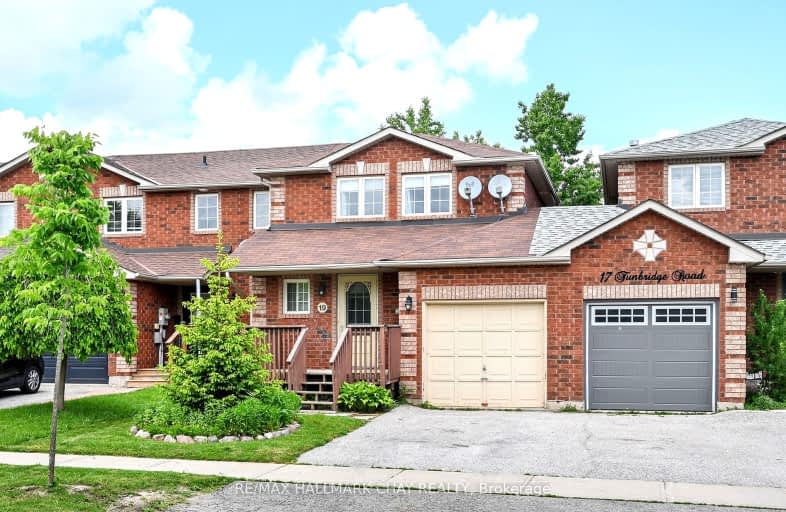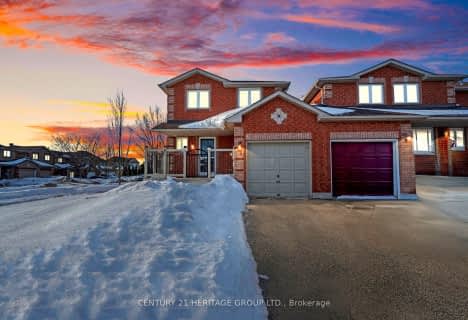Somewhat Walkable
- Some errands can be accomplished on foot.
54
/100
Some Transit
- Most errands require a car.
41
/100
Somewhat Bikeable
- Most errands require a car.
36
/100

Johnson Street Public School
Elementary: Public
1.26 km
Codrington Public School
Elementary: Public
2.12 km
St Monicas Separate School
Elementary: Catholic
1.24 km
Steele Street Public School
Elementary: Public
1.52 km
ÉÉC Frère-André
Elementary: Catholic
2.19 km
Maple Grove Public School
Elementary: Public
1.91 km
Barrie Campus
Secondary: Public
3.72 km
Simcoe Alternative Secondary School
Secondary: Public
4.36 km
St Joseph's Separate School
Secondary: Catholic
2.27 km
Barrie North Collegiate Institute
Secondary: Public
2.89 km
Eastview Secondary School
Secondary: Public
0.72 km
Innisdale Secondary School
Secondary: Public
6.02 km
-
Hickling Park
Barrie ON 0.39km -
Cheltenham Park
Barrie ON 0.52km -
Nelson Lookout
Barrie ON 1.47km
-
BMO Bank of Montreal
353 Duckworth St, Barrie ON L4M 5C2 1.49km -
Scotiabank
507 Cundles Rd E, Barrie ON L4M 0J7 1.58km -
TD Bank Financial Group
201 Cundles Rd E (at St. Vincent St.), Barrie ON L4M 4S5 2.05km





