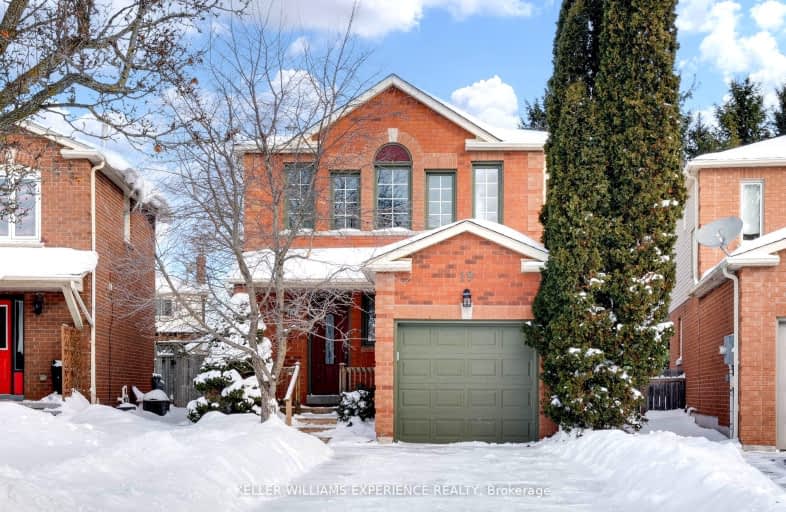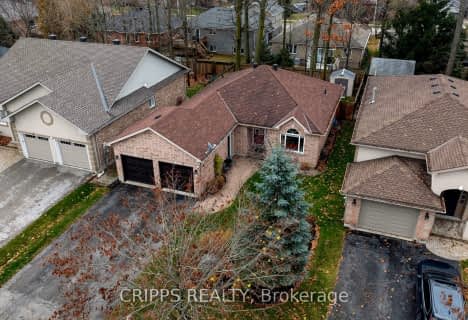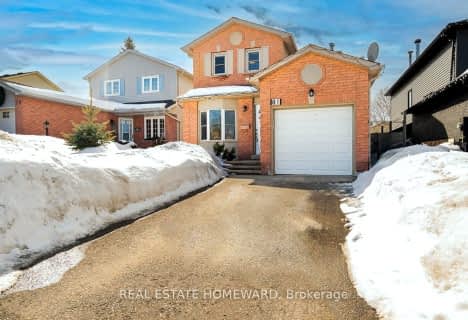
Video Tour
Somewhat Walkable
- Some errands can be accomplished on foot.
58
/100
Some Transit
- Most errands require a car.
39
/100
Somewhat Bikeable
- Most errands require a car.
48
/100

ÉIC Nouvelle-Alliance
Elementary: Catholic
1.22 km
St Marguerite d'Youville Elementary School
Elementary: Catholic
0.70 km
Emma King Elementary School
Elementary: Public
1.38 km
Andrew Hunter Elementary School
Elementary: Public
1.72 km
Portage View Public School
Elementary: Public
1.67 km
West Bayfield Elementary School
Elementary: Public
0.14 km
Barrie Campus
Secondary: Public
1.77 km
ÉSC Nouvelle-Alliance
Secondary: Catholic
1.24 km
Simcoe Alternative Secondary School
Secondary: Public
3.38 km
St Joseph's Separate School
Secondary: Catholic
3.06 km
Barrie North Collegiate Institute
Secondary: Public
2.64 km
St Joan of Arc High School
Secondary: Catholic
6.35 km
-
Sunnidale Park
227 Sunnidale Rd, Barrie ON L4M 3B9 1.56km -
Dog Off-Leash Recreation Area
Barrie ON 1.74km -
Audrey Milligan Park
Frances St, Barrie ON 3.05km
-
President's Choice Financial ATM
524 Bayfield St N, Barrie ON L4M 5A2 1.06km -
Scotiabank
544 Bayfield St, Barrie ON L4M 5A2 1.11km -
Banque Nationale du Canada
487 Bayfield St, Barrie ON L4M 4Z9 1.13km













