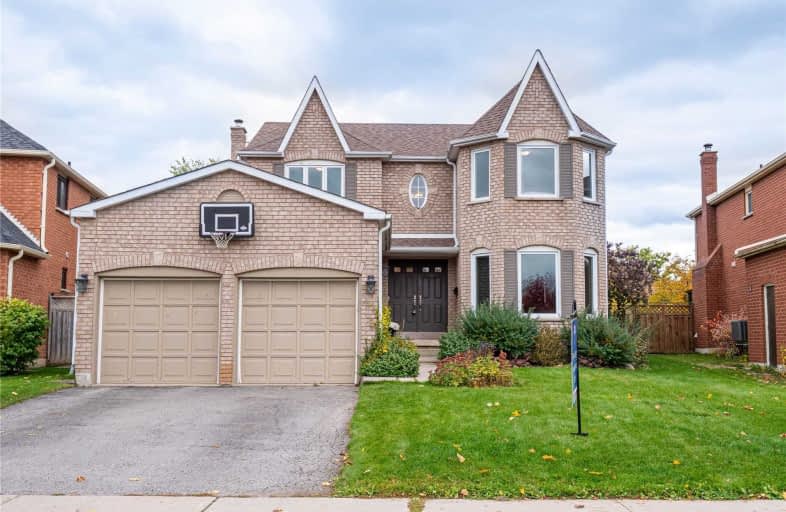
ÉIC Nouvelle-Alliance
Elementary: Catholic
1.28 km
St Marguerite d'Youville Elementary School
Elementary: Catholic
0.81 km
Emma King Elementary School
Elementary: Public
1.24 km
Andrew Hunter Elementary School
Elementary: Public
1.66 km
Portage View Public School
Elementary: Public
1.71 km
West Bayfield Elementary School
Elementary: Public
0.30 km
Barrie Campus
Secondary: Public
1.95 km
ÉSC Nouvelle-Alliance
Secondary: Catholic
1.29 km
Simcoe Alternative Secondary School
Secondary: Public
3.49 km
St Joseph's Separate School
Secondary: Catholic
3.26 km
Barrie North Collegiate Institute
Secondary: Public
2.83 km
St Joan of Arc High School
Secondary: Catholic
6.30 km




