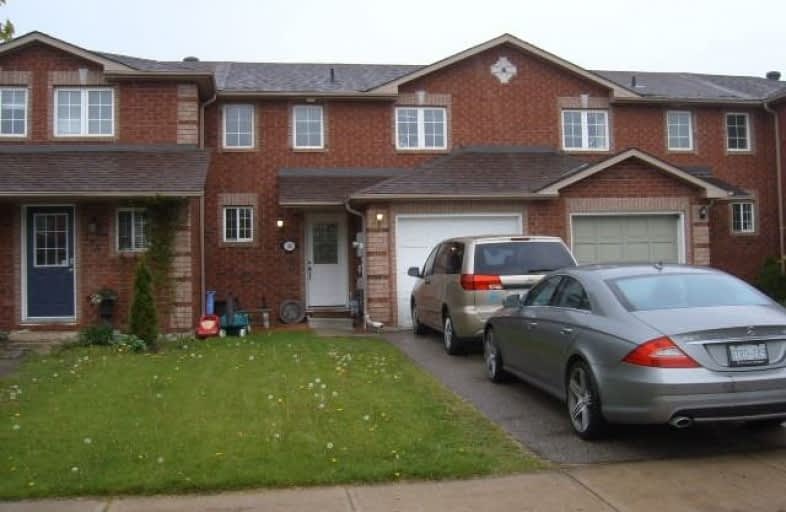Sold on Sep 24, 2019
Note: Property is not currently for sale or for rent.

-
Type: Att/Row/Twnhouse
-
Style: 2-Storey
-
Lot Size: 22.96 x 109.56 Feet
-
Age: No Data
-
Taxes: $2,912 per year
-
Days on Site: 21 Days
-
Added: Oct 02, 2019 (3 weeks on market)
-
Updated:
-
Last Checked: 2 months ago
-
MLS®#: S4562685
-
Listed By: Sutton group realty systems inc., brokerage
Three Bedroom Freehold Townhome Near College And Hospital With Attached Garage. Large Covered Deck And Fenced Yard. Eat-In Area In Kitchen With Pass Thru To Living Room. Basement Finished With Bedroom And 3 Pce Bathroom. Laminate Flooring On Main Floor. 2017 Improvements Include New Roof,New Furnace,New Flooring Throughout, Toilets And Blinds.
Extras
Include: Fridge,Stove,Dishwasher,Washer,Dryer Note: Hwh Is Rental
Property Details
Facts for 193 Dunsmore Lane, Barrie
Status
Days on Market: 21
Last Status: Sold
Sold Date: Sep 24, 2019
Closed Date: Nov 01, 2019
Expiry Date: Nov 30, 2019
Sold Price: $367,500
Unavailable Date: Sep 24, 2019
Input Date: Sep 03, 2019
Property
Status: Sale
Property Type: Att/Row/Twnhouse
Style: 2-Storey
Area: Barrie
Community: Georgian Drive
Availability Date: Tba
Inside
Bedrooms: 3
Bedrooms Plus: 1
Bathrooms: 2
Kitchens: 1
Rooms: 6
Den/Family Room: No
Air Conditioning: Central Air
Fireplace: No
Laundry Level: Lower
Washrooms: 2
Building
Basement: Finished
Heat Type: Forced Air
Heat Source: Gas
Exterior: Brick
UFFI: No
Water Supply: Municipal
Special Designation: Unknown
Parking
Driveway: Private
Garage Spaces: 1
Garage Type: Attached
Covered Parking Spaces: 2
Total Parking Spaces: 3
Fees
Tax Year: 2019
Tax Legal Description: Pt Blk 12 Plan 51M689 Pt 16 51R30491
Taxes: $2,912
Highlights
Feature: Hospital
Feature: Public Transit
Feature: School
Land
Cross Street: Georgian/Johnson To
Municipality District: Barrie
Fronting On: South
Pool: None
Sewer: Sewers
Lot Depth: 109.56 Feet
Lot Frontage: 22.96 Feet
Zoning: Residential
Additional Media
- Virtual Tour: http://virtualtours2go.point2homes.biz/Listing/VT2Go.ashx?hb=true&lid=332011660
Rooms
Room details for 193 Dunsmore Lane, Barrie
| Type | Dimensions | Description |
|---|---|---|
| Kitchen Main | 3.30 x 3.76 | Laminate, W/O To Deck, B/I Dishwasher |
| Living Main | 3.15 x 4.34 | Laminate, Combined W/Dining |
| Dining Main | 3.15 x 4.34 | Laminate, Combined W/Living |
| Master 2nd | 2.95 x 3.81 | Closet |
| Br 2nd | 3.05 x 3.05 | Closet |
| Br 2nd | 2.77 x 3.10 | Closet |
| Br Bsmt | 3.20 x 3.58 |
| XXXXXXXX | XXX XX, XXXX |
XXXX XXX XXXX |
$XXX,XXX |
| XXX XX, XXXX |
XXXXXX XXX XXXX |
$XXX,XXX | |
| XXXXXXXX | XXX XX, XXXX |
XXXXXXX XXX XXXX |
|
| XXX XX, XXXX |
XXXXXX XXX XXXX |
$XXX,XXX | |
| XXXXXXXX | XXX XX, XXXX |
XXXX XXX XXXX |
$XXX,XXX |
| XXX XX, XXXX |
XXXXXX XXX XXXX |
$XXX,XXX |
| XXXXXXXX XXXX | XXX XX, XXXX | $367,500 XXX XXXX |
| XXXXXXXX XXXXXX | XXX XX, XXXX | $374,900 XXX XXXX |
| XXXXXXXX XXXXXXX | XXX XX, XXXX | XXX XXXX |
| XXXXXXXX XXXXXX | XXX XX, XXXX | $384,900 XXX XXXX |
| XXXXXXXX XXXX | XXX XX, XXXX | $330,000 XXX XXXX |
| XXXXXXXX XXXXXX | XXX XX, XXXX | $339,000 XXX XXXX |

Johnson Street Public School
Elementary: PublicCodrington Public School
Elementary: PublicSt Monicas Separate School
Elementary: CatholicSteele Street Public School
Elementary: PublicÉÉC Frère-André
Elementary: CatholicMaple Grove Public School
Elementary: PublicBarrie Campus
Secondary: PublicSimcoe Alternative Secondary School
Secondary: PublicSt Joseph's Separate School
Secondary: CatholicBarrie North Collegiate Institute
Secondary: PublicEastview Secondary School
Secondary: PublicInnisdale Secondary School
Secondary: Public

