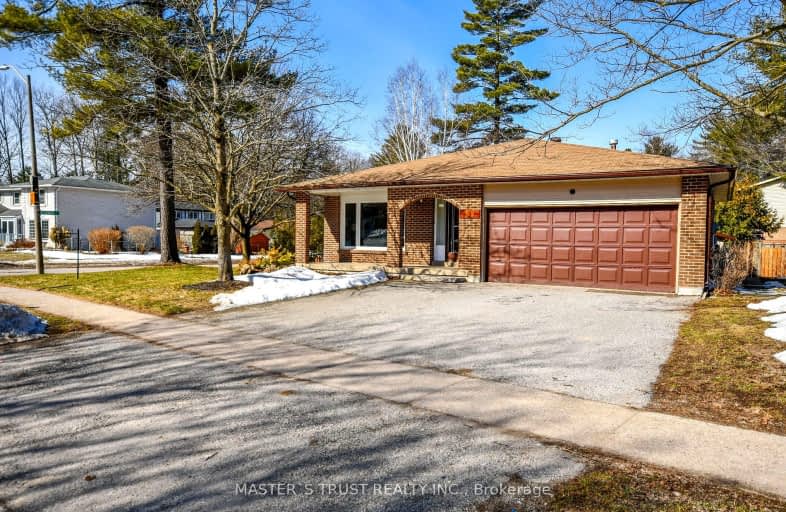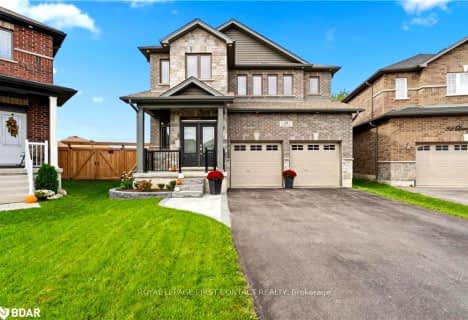Car-Dependent
- Most errands require a car.
Some Transit
- Most errands require a car.
Somewhat Bikeable
- Most errands require a car.

St Marys Separate School
Elementary: CatholicÉIC Nouvelle-Alliance
Elementary: CatholicEmma King Elementary School
Elementary: PublicAndrew Hunter Elementary School
Elementary: PublicThe Good Shepherd Catholic School
Elementary: CatholicPortage View Public School
Elementary: PublicBarrie Campus
Secondary: PublicÉSC Nouvelle-Alliance
Secondary: CatholicSimcoe Alternative Secondary School
Secondary: PublicSt Joseph's Separate School
Secondary: CatholicBarrie North Collegiate Institute
Secondary: PublicSt Joan of Arc High School
Secondary: Catholic-
Pringle Park
Ontario 1.37km -
Sunnidale Park
227 Sunnidale Rd, Barrie ON L4M 3B9 1.61km -
Delta Force Paintball
1.66km
-
TD Bank Financial Group
34 Cedar Pointe Dr, Barrie ON L4N 5R7 1.5km -
President's Choice Financial ATM
165 Wellington St W, Barrie ON L4N 1L7 1.79km -
Wellington Square
128 Wellington St W, Barrie ON L4N 8J6 1.8km








