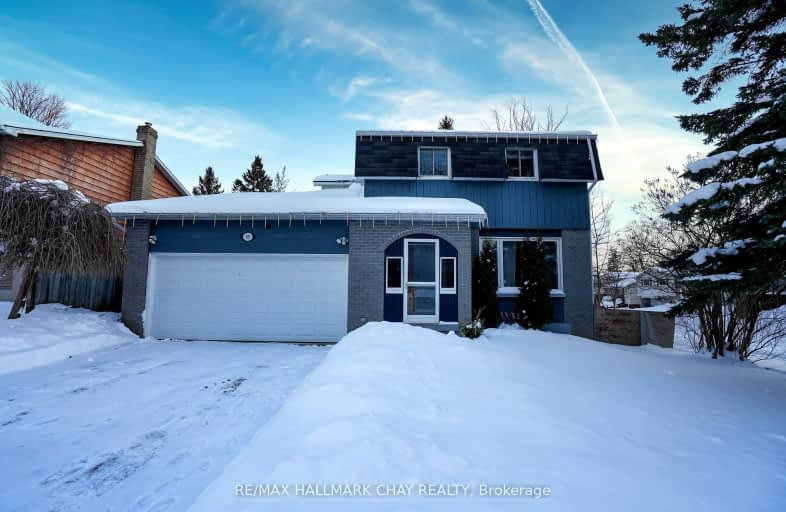Somewhat Walkable
- Some errands can be accomplished on foot.
Some Transit
- Most errands require a car.
Somewhat Bikeable
- Most errands require a car.

Monsignor Clair Separate School
Elementary: CatholicOakley Park Public School
Elementary: PublicCundles Heights Public School
Elementary: PublicSister Catherine Donnelly Catholic School
Elementary: CatholicTerry Fox Elementary School
Elementary: PublicHillcrest Public School
Elementary: PublicBarrie Campus
Secondary: PublicÉSC Nouvelle-Alliance
Secondary: CatholicSimcoe Alternative Secondary School
Secondary: PublicSt Joseph's Separate School
Secondary: CatholicBarrie North Collegiate Institute
Secondary: PublicEastview Secondary School
Secondary: Public-
Dog Off-Leash Recreation Area
Barrie ON 1.14km -
Archie Goodall Park
60 Queen St, Barrie ON L4M 1Z3 1.51km -
Sunnidale Park
227 Sunnidale Rd, Barrie ON L4M 3B9 1.62km
-
RBC Royal Bank
356A Bryne Dr, Barrie ON L4N 8V8 0.22km -
Pay2Day
346 Bayfield St, Barrie ON L4M 3C4 0.67km -
Scotiabank
320 Bayfield St, Barrie ON L4M 3C1 0.89km








