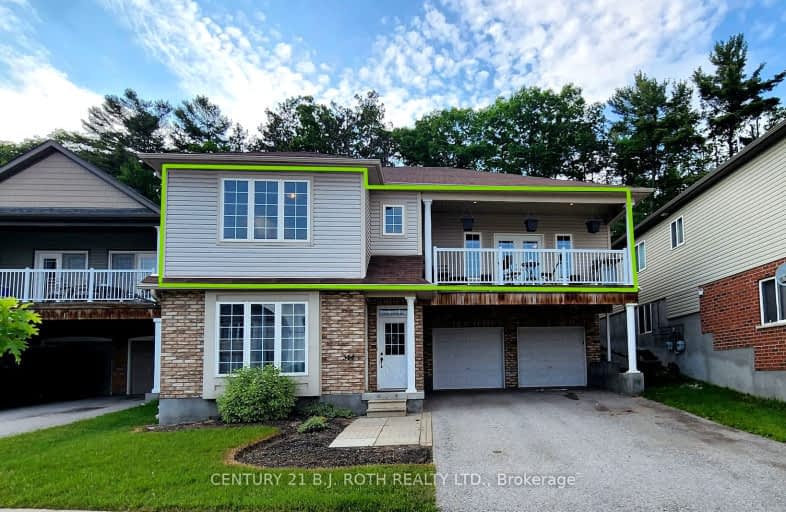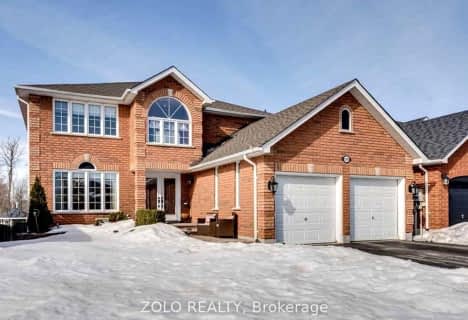Car-Dependent
- Almost all errands require a car.
Some Transit
- Most errands require a car.
Somewhat Bikeable
- Most errands require a car.

St Marys Separate School
Elementary: CatholicÉIC Nouvelle-Alliance
Elementary: CatholicEmma King Elementary School
Elementary: PublicAndrew Hunter Elementary School
Elementary: PublicThe Good Shepherd Catholic School
Elementary: CatholicPortage View Public School
Elementary: PublicBarrie Campus
Secondary: PublicÉSC Nouvelle-Alliance
Secondary: CatholicSimcoe Alternative Secondary School
Secondary: PublicBarrie North Collegiate Institute
Secondary: PublicSt Joan of Arc High School
Secondary: CatholicBear Creek Secondary School
Secondary: Public-
Pringle Park
Ontario 0.26km -
Sunnidale Park
227 Sunnidale Rd, Barrie ON L4M 3B9 2.42km -
Dorian Parker Centre
227 Sunnidale Rd, Barrie ON 2.57km
-
TD Bank Financial Group
34 Cedar Pointe Dr, Barrie ON L4N 5R7 1.39km -
Barrie Food Bank
7A George St, Barrie ON L4N 2G5 2.11km -
RBC Royal Bank
128 Wellington St W, Barrie ON L4N 8J6 2.29km





